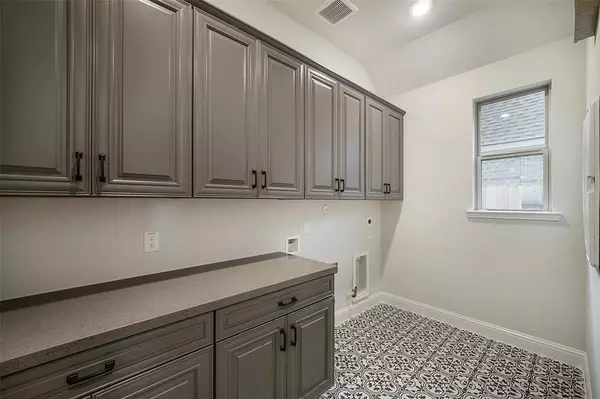$656,041
For more information regarding the value of a property, please contact us for a free consultation.
4 Beds
3.1 Baths
3,295 SqFt
SOLD DATE : 07/31/2024
Key Details
Property Type Single Family Home
Listing Status Sold
Purchase Type For Sale
Square Footage 3,295 sqft
Price per Sqft $174
Subdivision Amira
MLS Listing ID 17622248
Sold Date 07/31/24
Style Traditional
Bedrooms 4
Full Baths 3
Half Baths 1
HOA Fees $81/ann
HOA Y/N 1
Year Built 2024
Tax Year 2020
Property Description
Welcome to luxury living at 20911 Whirlaway Green in the prestigious Amira community. This stunning single-family home boasts 4 bedrooms and 3 bathrooms, with a spacious primary bath featuring double sinks. Enjoy the convenience of all bedrooms located on the main level, along with a walk-in closet in the primary suite. The open kitchen overlooks the family room and includes a walk-in pantry for all your storage needs. With a half bath, utility room, and a tub/shower combo in the secondary bath, this home has everything you need for comfortable living. Don't miss out on this incredible opportunity to own a piece of paradise in Tomball, TX.
Location
State TX
County Harris
Area Tomball Southwest
Rooms
Bedroom Description All Bedrooms Down,Walk-In Closet
Other Rooms Utility Room in House
Master Bathroom Half Bath, Primary Bath: Double Sinks, Secondary Bath(s): Tub/Shower Combo
Kitchen Kitchen open to Family Room, Walk-in Pantry
Interior
Interior Features Fire/Smoke Alarm
Heating Central Electric
Cooling Central Electric
Fireplaces Number 1
Exterior
Exterior Feature Back Yard, Back Yard Fenced, Covered Patio/Deck
Parking Features Attached Garage
Garage Spaces 3.0
Roof Type Composition
Street Surface Concrete,Gutters
Private Pool No
Building
Lot Description Subdivision Lot
Story 1
Foundation Slab
Lot Size Range 0 Up To 1/4 Acre
Builder Name BEAZER HOMES
Water Water District
Structure Type Brick
New Construction Yes
Schools
Elementary Schools Grand Oaks Elementary School
Middle Schools Grand Lakes Junior High School
High Schools Tomball High School
School District 53 - Tomball
Others
Senior Community No
Restrictions Deed Restrictions
Tax ID 145-438-001-0013
Ownership Full Ownership
Energy Description Ceiling Fans,Digital Program Thermostat,Energy Star Appliances
Acceptable Financing Cash Sale, Conventional, FHA, VA
Tax Rate 3.11
Disclosures Mud
Listing Terms Cash Sale, Conventional, FHA, VA
Financing Cash Sale,Conventional,FHA,VA
Special Listing Condition Mud
Read Less Info
Want to know what your home might be worth? Contact us for a FREE valuation!

Our team is ready to help you sell your home for the highest possible price ASAP

Bought with Home Sweet Home Real Estate Group






