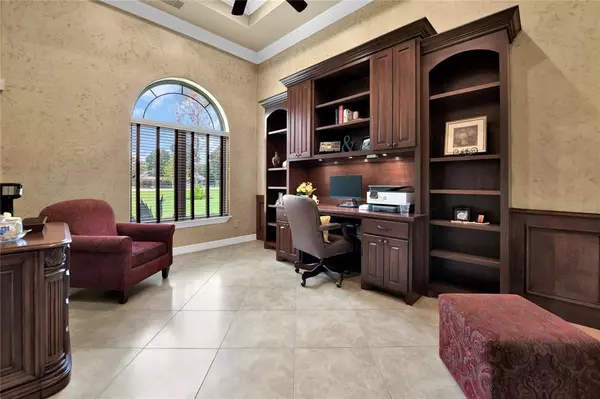$840,000
For more information regarding the value of a property, please contact us for a free consultation.
4 Beds
3 Baths
3,122 SqFt
SOLD DATE : 08/01/2024
Key Details
Property Type Single Family Home
Listing Status Sold
Purchase Type For Sale
Square Footage 3,122 sqft
Price per Sqft $255
Subdivision Riverwalk
MLS Listing ID 84561587
Sold Date 08/01/24
Style Mediterranean,Spanish
Bedrooms 4
Full Baths 3
HOA Fees $50/ann
HOA Y/N 1
Year Built 2013
Annual Tax Amount $10,980
Tax Year 2023
Lot Size 1.600 Acres
Acres 1.6
Property Description
This exquisite 4-bedroom, 3-bathroom home exudes grace & tranquility on its expansive 1.6-acre property. Upon entering the soaring foyer, the home immediately captivates with its timeless charm & meticulous attention to detail. A formal dining room awaits, elegantly appointed & perfect for hosting memorable gatherings. The oversized family room impresses with a wall of windows that fill the space with natural light, centered around a gas-log fireplace flanked by built-ins. The chef's kitchen delights with gleaming granite countertops & 42" wood cabinets. A private home office provides a serene retreat for remote work. The spacious primary retreat & three additional bedrooms offer ample comfort & privacy for family members or guests. Outside, enjoy the serene outdoor setting featuring a screened-in patio & sparkling pool, perfect for relaxation & connecting with nature. Plus, a spacious workshop with 30/50 AMP service inside & out. Dual Zoned HVAC ensures comfort year-round.
Location
State TX
County Montgomery
Area Porter/New Caney West
Rooms
Bedroom Description All Bedrooms Down,En-Suite Bath,Primary Bed - 1st Floor,Sitting Area,Walk-In Closet
Other Rooms 1 Living Area, Breakfast Room, Family Room, Formal Dining, Home Office/Study, Kitchen/Dining Combo, Living Area - 1st Floor, Utility Room in House
Master Bathroom Primary Bath: Double Sinks, Primary Bath: Separate Shower, Primary Bath: Soaking Tub, Secondary Bath(s): Double Sinks, Secondary Bath(s): Shower Only
Den/Bedroom Plus 4
Kitchen Breakfast Bar, Island w/o Cooktop, Kitchen open to Family Room, Pantry, Second Sink, Under Cabinet Lighting, Walk-in Pantry
Interior
Interior Features Alarm System - Owned, Crown Molding, Fire/Smoke Alarm, Formal Entry/Foyer, High Ceiling, Prewired for Alarm System, Window Coverings
Heating Central Gas, Zoned
Cooling Central Electric, Zoned
Flooring Tile
Fireplaces Number 1
Fireplaces Type Gas Connections, Gaslog Fireplace
Exterior
Exterior Feature Back Green Space, Back Yard, Back Yard Fenced, Controlled Subdivision Access, Patio/Deck, Porch, Screened Porch, Sprinkler System, Workshop
Parking Features Attached Garage, Oversized Garage
Garage Spaces 4.0
Garage Description Additional Parking, Auto Garage Door Opener, Double-Wide Driveway, RV Parking, Workshop
Pool In Ground
Roof Type Composition
Street Surface Asphalt
Accessibility Manned Gate
Private Pool Yes
Building
Lot Description Cleared, Subdivision Lot, Wooded
Faces West
Story 1
Foundation Slab
Lot Size Range 1 Up to 2 Acres
Water Aerobic, Public Water
Structure Type Stone,Stucco
New Construction No
Schools
Elementary Schools Sorters Mill Elementary School
Middle Schools White Oak Middle School (New Caney)
High Schools Porter High School (New Caney)
School District 39 - New Caney
Others
HOA Fee Include Recreational Facilities
Senior Community No
Restrictions Deed Restrictions,Horses Allowed
Tax ID 8349-03-35900
Ownership Full Ownership
Energy Description Attic Vents,Ceiling Fans,Digital Program Thermostat,Energy Star Appliances,High-Efficiency HVAC,Insulated Doors,Insulated/Low-E windows
Acceptable Financing Cash Sale, Conventional, FHA, VA
Tax Rate 1.8779
Disclosures Exclusions, Other Disclosures, Sellers Disclosure
Listing Terms Cash Sale, Conventional, FHA, VA
Financing Cash Sale,Conventional,FHA,VA
Special Listing Condition Exclusions, Other Disclosures, Sellers Disclosure
Read Less Info
Want to know what your home might be worth? Contact us for a FREE valuation!

Our team is ready to help you sell your home for the highest possible price ASAP

Bought with Jane Byrd Properties International LLC






