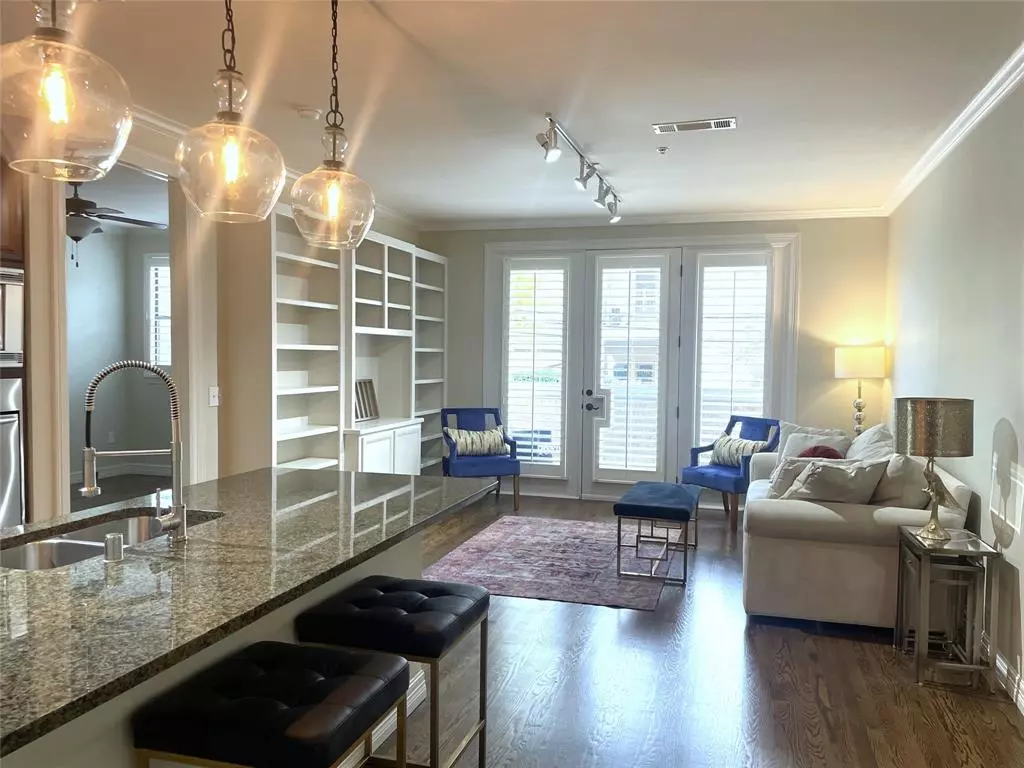$419,000
For more information regarding the value of a property, please contact us for a free consultation.
2 Beds
3 Baths
1,288 SqFt
SOLD DATE : 07/23/2024
Key Details
Property Type Condo
Sub Type Condominium
Listing Status Sold
Purchase Type For Sale
Square Footage 1,288 sqft
Price per Sqft $325
Subdivision Sorrento Condo
MLS Listing ID 20475469
Sold Date 07/23/24
Bedrooms 2
Full Baths 2
Half Baths 1
HOA Fees $1,075/mo
HOA Y/N Mandatory
Year Built 2006
Annual Tax Amount $9,017
Lot Size 1.407 Acres
Acres 1.407
Lot Dimensions 250x245
Property Description
Discover luxury living in this special unit loaded with custom features - plantation shutters, custom bookshelves in the living room, an incredible custom closet in the master, dramatic lighting, and gorgeous wood flooring (2021)! The open concept features a stunning kitchen, wine cooler, breakfast bar, undercabinet lighting, & stainless appliances that include the refrigerator (2020). Entertaining is easy with a convenient guest bath, dry bar, & balcony for outdoor relaxation. Each bedroom includes a separate tub, shower, and walk-in closet, and the master enjoys a cozy gaslog fireplace and custom bookshelves. The ideal 2nd floor location includes all the building's amenities - coffee lounge, resort-style infinity pool, state-of-art fitness center, outdoor fireplaces, clubroom, and sky terrace overlooking the Dallas skyline. Underground assigned garage parking, concierge service, easy DART access, shopping & restaurants...MOVE RIGHT IN & ENJOY!
Location
State TX
County Dallas
Community Common Elevator, Community Pool, Fitness Center
Direction East on Northwest Highway from Preston Rd., Left (north) on Turtle Creek Blvd. before you get to Hillcrest. Sorrento Condo is located at the end of the first block on your right. You can park on the street in front of the building.
Rooms
Dining Room 1
Interior
Interior Features Built-in Features, Built-in Wine Cooler, Cable TV Available, Decorative Lighting, Double Vanity, Dry Bar, Granite Counters, High Speed Internet Available, Open Floorplan, Pantry, Walk-In Closet(s)
Heating Central, Electric
Cooling Central Air, Electric
Flooring Carpet, Ceramic Tile, Wood
Fireplaces Number 1
Fireplaces Type Gas Logs, Master Bedroom
Appliance Dishwasher, Disposal, Dryer, Electric Cooktop, Electric Oven, Microwave, Double Oven, Refrigerator, Warming Drawer, Washer
Heat Source Central, Electric
Laundry Full Size W/D Area
Exterior
Exterior Feature Balcony
Garage Spaces 2.0
Pool Gunite, In Ground
Community Features Common Elevator, Community Pool, Fitness Center
Utilities Available City Sewer, City Water
Total Parking Spaces 2
Garage Yes
Private Pool 1
Building
Story One
Level or Stories One
Schools
Elementary Schools Prestonhol
Middle Schools Benjamin Franklin
High Schools Hillcrest
School District Dallas Isd
Others
Ownership See Tax
Financing Conventional
Read Less Info
Want to know what your home might be worth? Contact us for a FREE valuation!

Our team is ready to help you sell your home for the highest possible price ASAP

©2025 North Texas Real Estate Information Systems.
Bought with Halle Mccrory • eXp Realty LLC






