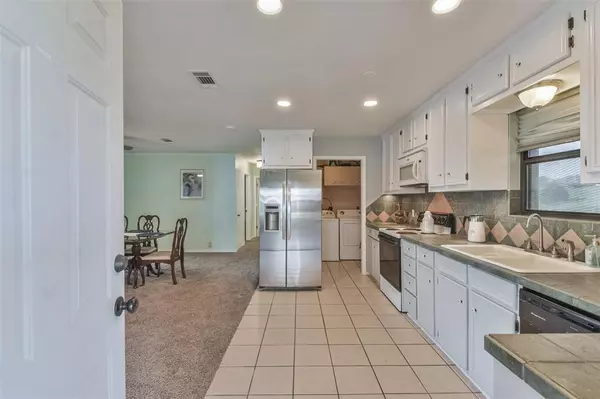$495,000
For more information regarding the value of a property, please contact us for a free consultation.
3 Beds
2 Baths
1,560 SqFt
SOLD DATE : 07/31/2024
Key Details
Property Type Single Family Home
Listing Status Sold
Purchase Type For Sale
Square Footage 1,560 sqft
Price per Sqft $328
Subdivision Point Look Out Estates
MLS Listing ID 94597634
Sold Date 07/31/24
Style Ranch
Bedrooms 3
Full Baths 2
HOA Fees $21/ann
HOA Y/N 1
Year Built 1980
Annual Tax Amount $5,371
Tax Year 2023
Property Description
Welcome to your dream lakefront retreat! During last year's drought-we still had water! Bulkhead recently reinforced with 15 foot deep galvanized steel including a galvanized cap! This stunning 3-bedroom, 2-bathroom home offers breathtaking waterfront views that will captivate you from the moment you arrive. Enjoy the convenience of a covered boat and jet ski slip with lifts, making it easy to hit the water whenever the mood strikes. Whether you're into fishing, swimming, skiing, or simply relaxing by the serene waters, this property has something for everyone. Inside, the home features a spacious and inviting layout, with lots natural light and panoramic views of the lake. Step outside to the expansive deck or covered patio area, where you can enjoy the waterfront, soak in the sights and sounds of the lake, entertain guests, or simply unwind in the peaceful surroundings. Don't miss your chance to own this slice of paradise in Point Blank.
Location
State TX
County San Jacinto
Area Lake Livingston Area
Rooms
Bedroom Description All Bedrooms Down,Primary Bed - 1st Floor,Walk-In Closet
Other Rooms Den, Family Room, Living Area - 1st Floor, Utility Room in House
Master Bathroom Primary Bath: Double Sinks, Primary Bath: Separate Shower, Secondary Bath(s): Tub/Shower Combo
Den/Bedroom Plus 3
Kitchen Under Cabinet Lighting
Interior
Interior Features Fire/Smoke Alarm, Window Coverings
Heating Central Electric
Cooling Central Electric
Flooring Carpet, Laminate, Tile
Fireplaces Number 1
Fireplaces Type Wood Burning Fireplace
Exterior
Exterior Feature Back Yard, Back Yard Fenced, Covered Patio/Deck, Patio/Deck, Porch, Storm Shutters
Carport Spaces 1
Garage Description Golf Cart Garage, Porte-Cochere
Waterfront Description Boat Lift,Bulkhead,Lake View,Lakefront,Metal Bulkhead,Pier
Roof Type Composition
Street Surface Concrete
Private Pool No
Building
Lot Description Subdivision Lot, Water View, Waterfront
Story 1
Foundation Slab
Lot Size Range 0 Up To 1/4 Acre
Sewer Other Water/Sewer, Septic Tank
Water Other Water/Sewer
Structure Type Brick
New Construction No
Schools
Elementary Schools James Street Elementary School
Middle Schools Lincoln Junior High School
High Schools Coldspring-Oakhurst High School
School District 101 - Coldspring-Oakhurst Consolidated
Others
HOA Fee Include Clubhouse,Grounds,Recreational Facilities
Senior Community No
Restrictions Deed Restrictions
Tax ID 75920
Energy Description Ceiling Fans
Acceptable Financing Cash Sale, Conventional, FHA, VA
Tax Rate 1.4127
Disclosures Sellers Disclosure
Listing Terms Cash Sale, Conventional, FHA, VA
Financing Cash Sale,Conventional,FHA,VA
Special Listing Condition Sellers Disclosure
Read Less Info
Want to know what your home might be worth? Contact us for a FREE valuation!

Our team is ready to help you sell your home for the highest possible price ASAP

Bought with Zion Premier Realty LLC






