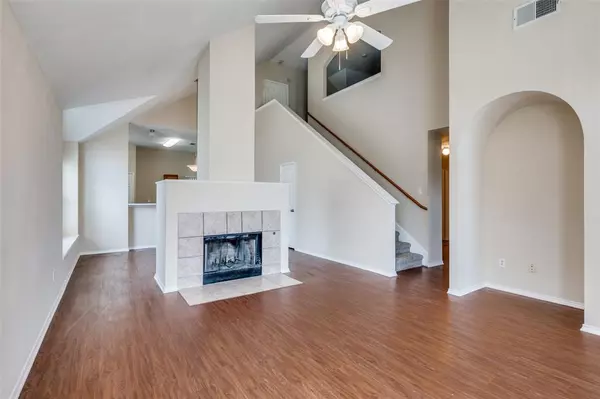$312,000
For more information regarding the value of a property, please contact us for a free consultation.
3 Beds
2 Baths
1,964 SqFt
SOLD DATE : 08/06/2024
Key Details
Property Type Single Family Home
Sub Type Single Family Residence
Listing Status Sold
Purchase Type For Sale
Square Footage 1,964 sqft
Price per Sqft $158
Subdivision Whisperwood Estates Add
MLS Listing ID 20639070
Sold Date 08/06/24
Style Traditional
Bedrooms 3
Full Baths 2
HOA Y/N None
Year Built 1999
Annual Tax Amount $6,876
Lot Size 6,011 Sqft
Acres 0.138
Property Description
Move in ready! Here it is starting out with this property being located in a convenient neighborhood to schools and parks. The property had new roof shingles replaced last year. The freshly painted exterior looks very nice and it has a big front yard and another in the back. The air ducts have been cleaned. The dishwasher, microwave, and stove were just installed in the newly remodeled kitchen with the new sink and counter tops. Nice colored carpet just installed going up the stairs and into the big open family room. All the bedrooms have ceiling fans, along with the living area and family room. The gas fire place will come in handy on the cold romantic nights. The primary shower was just completely retiled, there are window blinds, a just replaced sliding back door, almost all new lighting through out, and new sink and counter top in the secondary bath, and fresh paint through out. Also the garage door opener was replaced. All information is deemed correct but not guaranteed. Must see
Location
State TX
County Tarrant
Direction from 820 go North on Business 287..Left on W.J. Boaz Rd..West on N. Knowles Dr for 1 quick turn on Birdie Trail, left on Crystal Brook
Rooms
Dining Room 1
Interior
Interior Features Granite Counters, Pantry, Vaulted Ceiling(s), Walk-In Closet(s)
Heating Heat Pump
Cooling Ceiling Fan(s), Central Air
Flooring Carpet, Laminate
Fireplaces Number 1
Fireplaces Type Brick, Gas, Gas Starter, Living Room, Wood Burning
Appliance Dishwasher, Disposal, Electric Cooktop, Electric Oven
Heat Source Heat Pump
Laundry Electric Dryer Hookup, Utility Room, Full Size W/D Area, Washer Hookup
Exterior
Garage Spaces 2.0
Fence Wood
Utilities Available All Weather Road, Asphalt, City Sewer, City Water, Electricity Connected, Individual Gas Meter, Individual Water Meter, Sidewalk
Total Parking Spaces 2
Garage Yes
Building
Story Two
Foundation Slab
Level or Stories Two
Structure Type Brick,Siding
Schools
Elementary Schools Willow Creek
Middle Schools Wayside
High Schools Boswell
School District Eagle Mt-Saginaw Isd
Others
Ownership Markovich
Acceptable Financing Cash, Conventional, FHA, VA Loan
Listing Terms Cash, Conventional, FHA, VA Loan
Financing VA
Read Less Info
Want to know what your home might be worth? Contact us for a FREE valuation!

Our team is ready to help you sell your home for the highest possible price ASAP

©2024 North Texas Real Estate Information Systems.
Bought with Ashley Cossio • Jason Mitchell Real Estate







