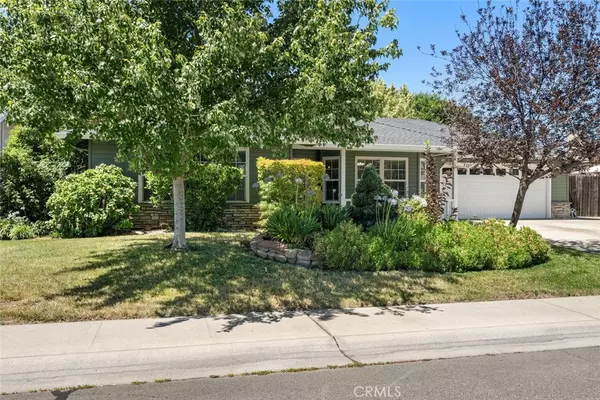$551,000
$550,000
0.2%For more information regarding the value of a property, please contact us for a free consultation.
3 Beds
2 Baths
1,892 SqFt
SOLD DATE : 08/09/2024
Key Details
Sold Price $551,000
Property Type Single Family Home
Sub Type Single Family Residence
Listing Status Sold
Purchase Type For Sale
Square Footage 1,892 sqft
Price per Sqft $291
MLS Listing ID SN24136364
Sold Date 08/09/24
Bedrooms 3
Full Baths 2
HOA Y/N No
Year Built 1998
Lot Size 7,840 Sqft
Property Description
Location, location, location! Nestled in a highly sought-after neighborhood, this charming 3-bedroom, 2-bathroom home offers everything you could ever want and more. The property welcomes you with modern elegance, featuring beautiful hardwood floors, vaulted ceilings adorned with a stunning wood beam, and a spacious living room complete with a perfectly positioned fireplace surrounded by stone. Create all your culinary masterpieces in the fully equipped kitchen, boasting tile counters and backsplash, wood cabinetry, a dishwasher, a gas range, and a generously sized breakfast bar ideal for quick snacks. Need extra space? Don’t miss the bonus area just off the entryway. With French doors, it can be used as an additional dining area, a home office, or a game room. The choice is yours! Unwind in the expansive primary bedroom, which features private backyard access, a large walk-in closet, and an en suite bath with dual sinks and a walk-in shower. Additional amenities include recessed lighting, ceiling fans throughout, a separate indoor laundry room, skylights, and two guest bedrooms, one of which includes built-in cabinets and shelves. The home also offers an attached 2-car garage and much more! Enjoy the summer sun or the cool shade in the backyard, where a covered patio provides the perfect spot for family barbecues. Mature trees offer privacy and create a park-like atmosphere. With its extensive amenities and prime location, don’t let this opportunity pass you by!
Location
State CA
County Butte
Zoning R1
Rooms
Main Level Bedrooms 3
Interior
Interior Features Ceiling Fan(s), High Ceilings, Recessed Lighting
Heating Central
Cooling Central Air
Flooring Carpet, Tile, Wood
Fireplaces Type Living Room
Fireplace Yes
Appliance Dishwasher, Gas Range
Laundry Inside, Laundry Room
Exterior
Garage Driveway, Garage
Garage Spaces 2.0
Garage Description 2.0
Fence Wood
Pool None
Community Features Suburban, Sidewalks
View Y/N Yes
View Neighborhood
Roof Type Composition
Attached Garage Yes
Total Parking Spaces 2
Private Pool No
Building
Lot Description Back Yard, Front Yard
Story 1
Entry Level One
Sewer Public Sewer
Water Public
Level or Stories One
New Construction No
Schools
School District Chico Unified
Others
Senior Community No
Tax ID 006620007000
Acceptable Financing Cash, Cash to New Loan
Listing Terms Cash, Cash to New Loan
Financing Conventional
Special Listing Condition Standard
Read Less Info
Want to know what your home might be worth? Contact us for a FREE valuation!

Our team is ready to help you sell your home for the highest possible price ASAP

Bought with Suzie Ditty • Re/Max of Chico







