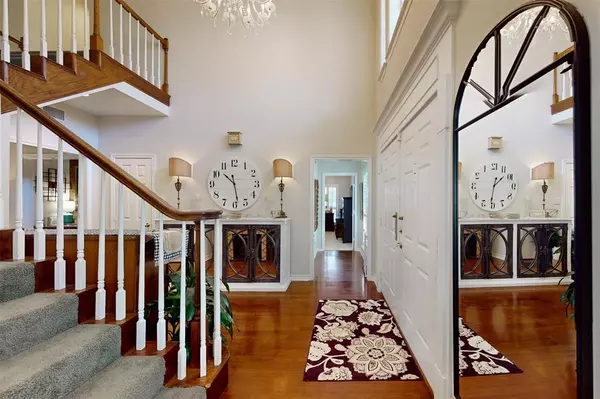$795,000
For more information regarding the value of a property, please contact us for a free consultation.
5 Beds
2.1 Baths
3,314 SqFt
SOLD DATE : 08/09/2024
Key Details
Property Type Single Family Home
Listing Status Sold
Purchase Type For Sale
Square Footage 3,314 sqft
Price per Sqft $236
Subdivision Nantucket Ph 02
MLS Listing ID 774680
Sold Date 08/09/24
Style Traditional
Bedrooms 5
Full Baths 2
Half Baths 1
HOA Fees $31/ann
HOA Y/N 1
Year Built 1992
Annual Tax Amount $10,772
Tax Year 2023
Lot Size 1.830 Acres
Acres 1.83
Property Description
5 bedroom 2 ½ bath home located in the highly sought – after, Nantucket Subdivision! The home sits on a private 1.83 acres. Entering the front door is the entry way then formal living area with a high ceiling, cozy wood burning fire place along with a wet bar. Large windows are located throughout the home creating an immense amount of natural light. The kitchen offers an island, lots of cabinet space/counter space, built in desk area and a breakfast din. Master bedroom is very spacious with built in large white cabinets and his and her closets. In the master bathroom is a large bath tub, shower, toilet room, and vanity area. Upstairs you will find another spacious living area, 3 bedrooms and 1 bathroom. Out the back door is a covered back porch that is overlooking the back yard. A heated and cooled shop that holds 4 vehicles including an RV, 2 electric bay doors and an RV hookup. The attached 3 car garage on the side of the home has an extra space for an office.
Location
State TX
County Brazos
Rooms
Bedroom Description 1 Bedroom Down - Not Primary BR
Other Rooms Formal Dining, Formal Living
Kitchen Breakfast Bar, Pantry
Interior
Interior Features Fire/Smoke Alarm, Formal Entry/Foyer, High Ceiling, Wet Bar, Window Coverings
Heating Central Electric
Cooling Central Electric
Flooring Carpet, Tile, Wood
Fireplaces Number 1
Fireplaces Type Gas Connections, Wood Burning Fireplace
Exterior
Exterior Feature Back Yard, Detached Gar Apt /Quarters, Porch, Private Driveway, Satellite Dish, Side Yard, Sprinkler System
Parking Features Attached Garage
Garage Spaces 3.0
Roof Type Composition
Street Surface Asphalt,Concrete
Private Pool No
Building
Lot Description Subdivision Lot
Story 2
Foundation Slab
Lot Size Range 1 Up to 2 Acres
Water Aerobic, Public Water
Structure Type Brick
New Construction No
Schools
Elementary Schools Forest Ridge Elementary School
Middle Schools Wellborn Middle School
High Schools College Station High School
School District 153 - College Station
Others
HOA Fee Include Other
Senior Community No
Restrictions Deed Restrictions
Tax ID 76530
Energy Description Attic Fan,Attic Vents,Ceiling Fans,Generator
Tax Rate 1.3926
Disclosures No Disclosures
Special Listing Condition No Disclosures
Read Less Info
Want to know what your home might be worth? Contact us for a FREE valuation!

Our team is ready to help you sell your home for the highest possible price ASAP

Bought with Non-MLS







