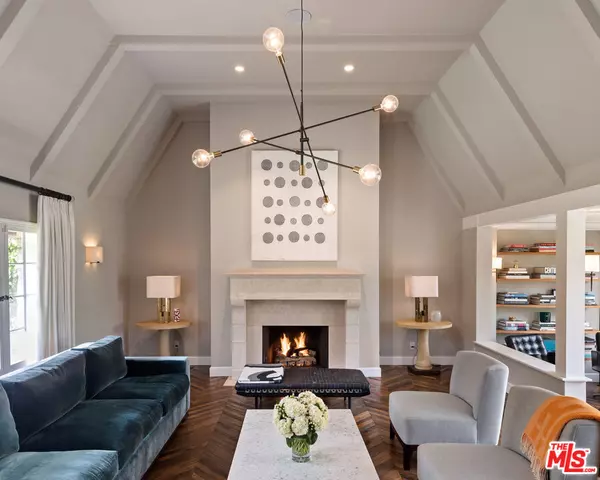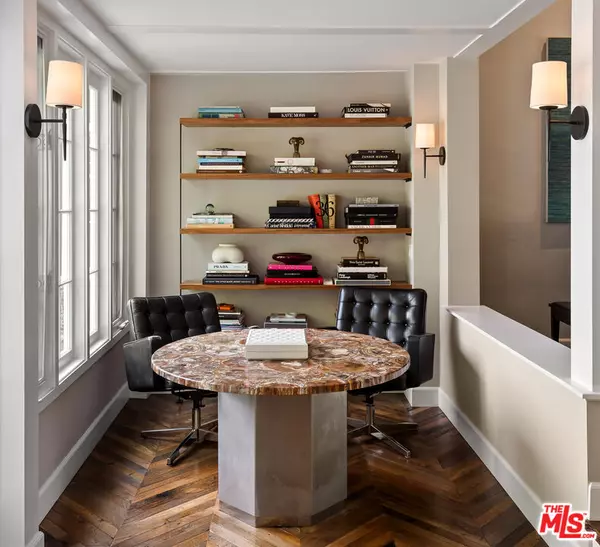$7,575,000
$8,450,000
10.4%For more information regarding the value of a property, please contact us for a free consultation.
5 Beds
6 Baths
4,225 SqFt
SOLD DATE : 08/12/2024
Key Details
Sold Price $7,575,000
Property Type Single Family Home
Sub Type Single Family Residence
Listing Status Sold
Purchase Type For Sale
Square Footage 4,225 sqft
Price per Sqft $1,792
MLS Listing ID 24-365213
Sold Date 08/12/24
Style Country English
Bedrooms 5
Full Baths 4
Half Baths 2
HOA Y/N No
Year Built 1931
Lot Size 0.258 Acres
Acres 0.2585
Property Description
Extraordinary Gated Turnkey English Country Estate - Embark on a journey of sophistication and grace in this exquisite Beverly Hills sanctuary, nestled behind gates adorned with 30-foot mature hedges, revealing an expansive motor court awaiting your arrival. Renovated to perfection, explore a seamless blend of contemporary elegance and timeless charm, which offers unparalleled access to the premier boutiques and restaurants of Beverly Hills. Upon entering the home, you'll be greeted by floors embellished with reclaimed chevron patterns imported from France, seamlessly blending with the exquisite light fixtures and black steel French doors that graciously extend a warm invitation to the outdoors. In the heart of the residence, you'll find a Bulthaup Kitchen adorned with state-of-the-art Gaggenau appliances. The formal living spaces feature imported stone fireplaces, creating inviting settings for hosting elegant gatherings with friends and family, while seamlessly connecting indoor and outdoor living experiences. Ascend upstairs to discover 3 en-suite bedrooms, among them a lavish primary suite, featuring a large walk-in closet and heated marble floors, embodying comfort at every turn. Spanning approximately 3400 square feet, the main house boasts a first-floor office, formal dining room, multiple living spaces, a laundry room, and more, epitomizing unmatched functionality.Step outside to discover a lush backyard oasis, sheltered by mature 30-foot hedges, where a tranquil pool/spa awaits amidst an outdoor BBQ and shower, alongside a sprawling grassy area for boundless outdoor enjoyment. Complemented by a 900 sq. foot guest house comprising an en-suite bedroom & bathroom, a living space/kitchen, office, powder bathroom and space for parking. This exceptional compound offers a harmonious Beverly Hills lifestyle, providing unmatched comfort, style, and privacy in an unrivaled location. Just a stroll away from the finest dining, hotels, and experiences Beverly Hills has to offer, this home is sure to charm.
Location
State CA
County Los Angeles
Area Beverly Hills
Zoning BHR1*
Rooms
Family Room 1
Other Rooms GuestHouse
Dining Room 0
Interior
Heating Central
Cooling Dual
Flooring Engineered Hardwood
Fireplaces Number 2
Fireplaces Type Den, Living Room, Guest House
Equipment Barbeque, Freezer, Dishwasher, Dryer, Refrigerator, Range/Oven
Laundry Room
Exterior
Garage Carport, Driveway, Covered Parking
Garage Spaces 6.0
Pool Heated And Filtered, In Ground
View Y/N No
View None
Building
Story 2
Architectural Style Country English
Level or Stories Two
Others
Special Listing Condition Standard
Read Less Info
Want to know what your home might be worth? Contact us for a FREE valuation!

Our team is ready to help you sell your home for the highest possible price ASAP

The multiple listings information is provided by The MLSTM/CLAW from a copyrighted compilation of listings. The compilation of listings and each individual listing are ©2024 The MLSTM/CLAW. All Rights Reserved.
The information provided is for consumers' personal, non-commercial use and may not be used for any purpose other than to identify prospective properties consumers may be interested in purchasing. All properties are subject to prior sale or withdrawal. All information provided is deemed reliable but is not guaranteed accurate, and should be independently verified.
Bought with Douglas Elliman of California, Inc.







