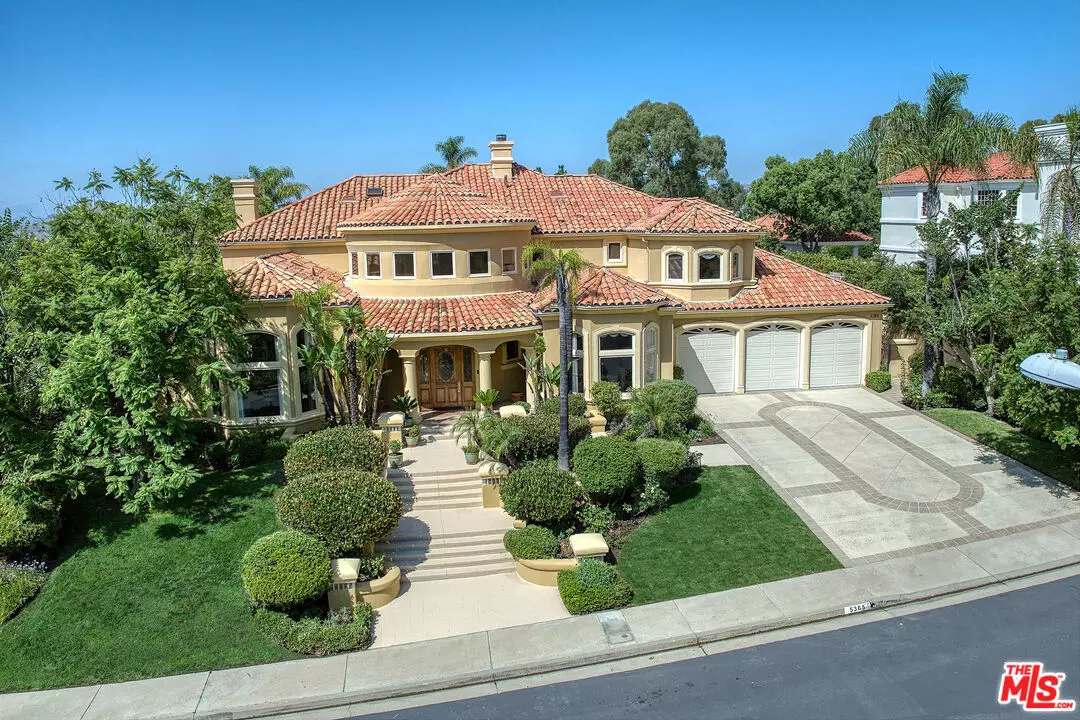$3,600,000
$3,999,000
10.0%For more information regarding the value of a property, please contact us for a free consultation.
6 Beds
7 Baths
7,078 SqFt
SOLD DATE : 08/13/2024
Key Details
Sold Price $3,600,000
Property Type Single Family Home
Sub Type Single Family Residence
Listing Status Sold
Purchase Type For Sale
Square Footage 7,078 sqft
Price per Sqft $508
MLS Listing ID 24-343535
Sold Date 08/13/24
Style Mediterranean
Bedrooms 6
Full Baths 7
HOA Fees $575/mo
HOA Y/N Yes
Year Built 1990
Lot Size 0.415 Acres
Acres 0.4154
Property Description
Sought after plan 10 offers luxury and a coveted floor plan in the prestigious Mountain View Estates of Calabasas. A formal entry welcomes you to experience this impressive home featuring a beautiful formal living room with coffered ceilings and a fireplace. The cozy adjacent den is perfect as a library, office or TV room. The family room is an inviting entertainer's delight with beautiful wood paneling, a fireplace and elegant bar at an incredible scale. The massive open kitchen features a walk-in pantry, granite countertops, custom lacquered cabinetry, a breakfast bar, large eat in area, a desk and a butler's pantry. A lavish formal dining room complements the gathering spaces. There are two bedrooms on the first floor, each with en-suite baths. Upstairs off the large formal landing, the primary suite welcomes with double doors and is an expansive retreat complemented by a fireplace, generous additional area perfect for gym or office, two separate walk-in closets and a bar with refrigerator. The primary bath is oversized and features a large sunken tub, two separated vanities, step in shower and private commode/bidet. The heated floors, heated towel rack and roomy makeup counter take this bathroom suite to the next level. In addition, there are three spacious bedrooms, each with an en-suite bath. The yard is spectacular with an oversized covered patio for lounging, dining and watching TV plus a freestanding BBQ center. The pool has a beautiful waterfall feature and is separated from the spa. There are large open spaces for play that have been outfitted with artificial turf. A truly luxurious offering in guard gated Calabasas with Blue Ribbon schools, upscale entertainment and fabulous amenities.
Location
State CA
County Los Angeles
Area Calabasas
Building/Complex Name Emmons Company Management Associates
Zoning LCA21*
Rooms
Family Room 1
Other Rooms None
Dining Room 1
Interior
Heating Central, Zoned
Cooling Central, Multi/Zone
Flooring Carpet, Marble, Travertine, Engineered Hardwood, Ceramic Tile
Fireplaces Number 3
Fireplaces Type Family Room, Living Room, Master Bedroom
Equipment Barbeque, Built-Ins, Cable, Dishwasher, Freezer, Garbage Disposal, Ice Maker, Microwave, Range/Oven, Refrigerator, Ceiling Fan, Dryer, Washer
Laundry Room
Exterior
Garage Attached, Driveway, Direct Entrance, Door Opener, Garage - 3 Car, On street, Side By Side
Garage Spaces 6.0
Pool Gunite, Heated with Gas, In Ground, Waterfall, Private
Amenities Available Gated Community, Gated Community Guard, Tennis Courts
View Y/N Yes
View Mountains
Roof Type Spanish Tile
Building
Lot Description Gated with Guard
Story 2
Architectural Style Mediterranean
Level or Stories Two
Schools
School District Las Virgenes School District
Others
Special Listing Condition Standard
Read Less Info
Want to know what your home might be worth? Contact us for a FREE valuation!

Our team is ready to help you sell your home for the highest possible price ASAP

The multiple listings information is provided by The MLSTM/CLAW from a copyrighted compilation of listings. The compilation of listings and each individual listing are ©2024 The MLSTM/CLAW. All Rights Reserved.
The information provided is for consumers' personal, non-commercial use and may not be used for any purpose other than to identify prospective properties consumers may be interested in purchasing. All properties are subject to prior sale or withdrawal. All information provided is deemed reliable but is not guaranteed accurate, and should be independently verified.
Bought with eXp Realty of Greater Los Angeles


