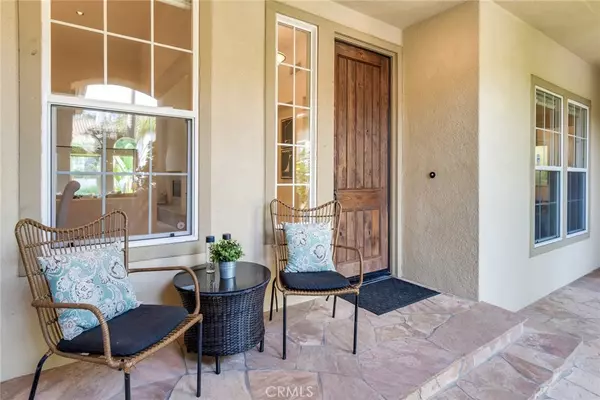$2,200,000
$2,200,000
For more information regarding the value of a property, please contact us for a free consultation.
3 Beds
3 Baths
2,628 SqFt
SOLD DATE : 08/14/2024
Key Details
Sold Price $2,200,000
Property Type Single Family Home
Sub Type Single Family Residence
Listing Status Sold
Purchase Type For Sale
Square Footage 2,628 sqft
Price per Sqft $837
Subdivision Madrid (Madr)
MLS Listing ID OC24141980
Sold Date 08/14/24
Bedrooms 3
Full Baths 2
Half Baths 1
Condo Fees $80
HOA Fees $80/mo
HOA Y/N Yes
Year Built 2000
Lot Size 7,514 Sqft
Property Description
Located in the 24-hour guard gated community of Madrid behind Township Gate, this lovely single story could be the next place you call home. A bright and open floor plan offers a fresh cohesive neutral color scheme and it’s bathed in sunlight with lots of windows and French doors. Great hot button features on this home include: large kitchen with oversized granite island and backsplash, double ovens, high ceilings, ceiling fans, huge primary walk-in closet, mirrored wardrobe, central vac, newer carpet, and a 3-car garage. The landscaping has been lovingly nurtured by the owner and it shows with a beautiful, environmentally friendly, manicured lawn. You’ll notice the great curb appeal and a gated
courtyard upon arrival. The backyard is amazing too and offers a covered patio and nice privacy. Close to Tustin Ranch Golf Club and shopping and restaurants in Tustin and Irvine Market Place. Great TUSD Schools: Ladera, Pioneer, Beckman. Low HOA’s $80 + $133 = $213 a month. Tax Rate 1.05%. No mello roos. Don’t miss this wonderful opportunity.
3 Beds, 2.5 Baths, Retreat, 2,628 sf, 7,514 sf lot, built in 2000, 3 car garage
Location
State CA
County Orange
Area 89 - Tustin Ranch
Rooms
Other Rooms Second Garage
Main Level Bedrooms 3
Interior
Interior Features Breakfast Bar, Breakfast Area, Block Walls, Ceiling Fan(s), Central Vacuum, Coffered Ceiling(s), Separate/Formal Dining Room, Granite Counters, High Ceilings, Open Floorplan, Recessed Lighting, All Bedrooms Down, Bedroom on Main Level, Main Level Primary, Primary Suite, Walk-In Closet(s)
Heating Central
Cooling Central Air, Dual
Flooring Carpet, Tile
Fireplaces Type Living Room, Primary Bedroom
Fireplace Yes
Appliance Double Oven, Dishwasher, Gas Cooktop, Disposal, Gas Water Heater, Microwave, Range Hood, Water Heater
Laundry Inside, Laundry Room
Exterior
Exterior Feature Rain Gutters
Garage Direct Access, Garage Faces Front, Garage, Garage Faces Side
Garage Spaces 3.0
Garage Description 3.0
Fence Block
Pool None
Community Features Curbs, Gutter(s), Street Lights, Sidewalks, Gated
Utilities Available Cable Connected, Electricity Connected, Natural Gas Connected, Phone Connected, Sewer Connected, Water Connected
Amenities Available Guard
View Y/N No
View None
Roof Type Spanish Tile
Accessibility None
Porch Covered, Front Porch
Attached Garage Yes
Total Parking Spaces 5
Private Pool No
Building
Lot Description Back Yard, Front Yard, Landscaped, Sprinkler System, Yard
Story 1
Entry Level One
Foundation Slab
Sewer Public Sewer
Water Public
Architectural Style Ranch
Level or Stories One
Additional Building Second Garage
New Construction No
Schools
Elementary Schools Ladera
Middle Schools Pioneer
High Schools Beckman
School District Tustin Unified
Others
HOA Name Madrid
Senior Community No
Tax ID 50127151
Security Features Carbon Monoxide Detector(s),Gated with Guard,Gated Community,24 Hour Security,Smoke Detector(s)
Acceptable Financing Cash, Cash to New Loan
Listing Terms Cash, Cash to New Loan
Financing Conventional
Special Listing Condition Standard
Read Less Info
Want to know what your home might be worth? Contact us for a FREE valuation!

Our team is ready to help you sell your home for the highest possible price ASAP

Bought with Ramin Favakehi • Ramin Favakehi, Broker







