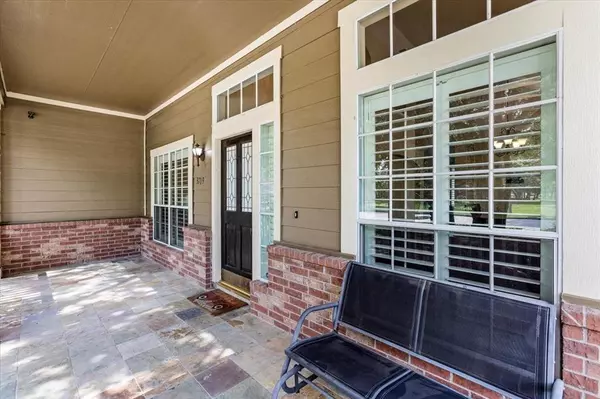$390,000
For more information regarding the value of a property, please contact us for a free consultation.
4 Beds
2.1 Baths
2,481 SqFt
SOLD DATE : 08/13/2024
Key Details
Property Type Single Family Home
Listing Status Sold
Purchase Type For Sale
Square Footage 2,481 sqft
Price per Sqft $153
Subdivision Sienna Steep Bank Village
MLS Listing ID 44522072
Sold Date 08/13/24
Style Contemporary/Modern
Bedrooms 4
Full Baths 2
Half Baths 1
HOA Fees $123/ann
HOA Y/N 1
Year Built 2000
Lot Size 6,016 Sqft
Property Description
Welcome to this stunning home located in the sought after neighborhood of Sienna Village in Missouri City. This spacious home offers 4 bedrooms, 2.5 bathrooms, plus an office space, providing ample room for both living and working. The primary suite is conveniently located on the first floor of the home and includes an en-suite bathroom complete with a soaking tub and separate shower. The kitchen features beautiful granite countertops and is open to the dining and living room. Enjoy the covered patio in the newly landscape backyard with no back neighbors! The home is located on a private cul-de-sac close to a great park. Sienna Village offers resort style amenities, including 5 pools, 2 gyms, tennis courts, a clubhouse, and a splash pad. The final perk of this awesome neighborhood and home is the assumable interest rate of 2.875%. Schedule a showing today!
Location
State TX
County Fort Bend
Community Sienna
Area Sienna Area
Rooms
Bedroom Description En-Suite Bath,Primary Bed - 1st Floor
Other Rooms Breakfast Room, Family Room, Formal Dining, Formal Living, Home Office/Study, Loft
Master Bathroom Half Bath, Primary Bath: Double Sinks
Den/Bedroom Plus 5
Kitchen Kitchen open to Family Room, Pantry
Interior
Interior Features Dryer Included, Refrigerator Included, Washer Included
Heating Central Gas
Cooling Central Gas
Flooring Laminate, Tile, Vinyl Plank
Fireplaces Number 1
Fireplaces Type Gaslog Fireplace
Exterior
Exterior Feature Back Yard, Back Yard Fenced, Covered Patio/Deck, Fully Fenced
Garage Attached Garage
Garage Spaces 2.0
Garage Description Double-Wide Driveway
Roof Type Composition
Street Surface Asphalt,Curbs
Private Pool No
Building
Lot Description Cul-De-Sac, Subdivision Lot
Faces East
Story 2
Foundation Slab
Lot Size Range 0 Up To 1/4 Acre
Sewer Public Sewer
Water Public Water, Water District
Structure Type Wood
New Construction No
Schools
Elementary Schools Sienna Crossing Elementary School
Middle Schools Baines Middle School
High Schools Ridge Point High School
School District 19 - Fort Bend
Others
HOA Fee Include Clubhouse,Grounds,Other,Recreational Facilities
Senior Community No
Restrictions Deed Restrictions
Tax ID 8130-99-001-0260-907
Ownership Full Ownership
Energy Description Solar Panel - Leased,Tankless/On-Demand H2O Heater
Acceptable Financing Assumable 1st Lien, Cash Sale, Conventional, FHA, VA
Disclosures Mud, Sellers Disclosure
Listing Terms Assumable 1st Lien, Cash Sale, Conventional, FHA, VA
Financing Assumable 1st Lien,Cash Sale,Conventional,FHA,VA
Special Listing Condition Mud, Sellers Disclosure
Read Less Info
Want to know what your home might be worth? Contact us for a FREE valuation!

Our team is ready to help you sell your home for the highest possible price ASAP

Bought with REALM Real Estate Professionals - Sugar Land







