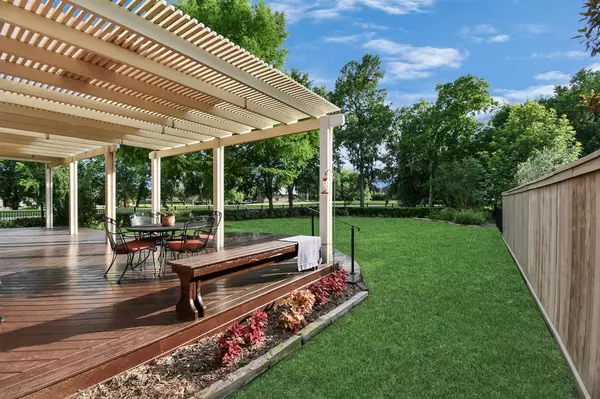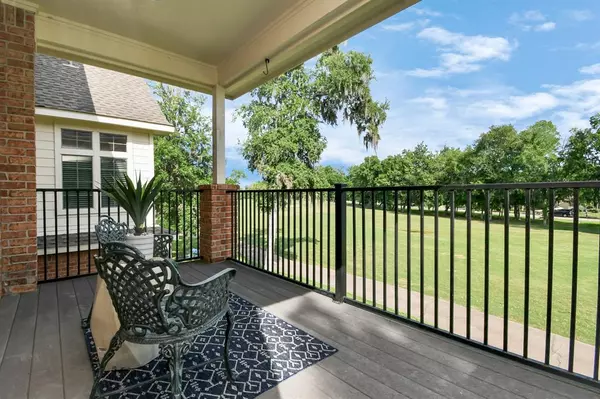$619,500
For more information regarding the value of a property, please contact us for a free consultation.
4 Beds
3.1 Baths
3,962 SqFt
SOLD DATE : 08/19/2024
Key Details
Property Type Single Family Home
Listing Status Sold
Purchase Type For Sale
Square Footage 3,962 sqft
Price per Sqft $151
Subdivision Sienna Village Of Waters Lake Sec 26-A
MLS Listing ID 96565529
Sold Date 08/19/24
Style Traditional
Bedrooms 4
Full Baths 3
Half Baths 1
HOA Fees $123/ann
HOA Y/N 1
Year Built 2005
Annual Tax Amount $11,478
Tax Year 2023
Lot Size 0.259 Acres
Acres 0.2586
Property Description
Featuring a spectacular view of Sienna's golf course and located along holes 13 & 14, this home is nestled on a beautifully maintained 1/4-acre lot. Step inside to find open-concept living space that's as inviting as it is functional. Upstairs, you'll find a delightful balcony—ideal for your morning coffee, evening wine, or just relaxing with a book. The huge 600 sq ft covered deck is the star of the show, giving you front-row seats to stunning views of the golf course, nature preserve, and beyond. Downstairs, a secondary en-suite is like its own private sanctuary, complete with a full bath and cozy den. It's perfect for guests, family, or anyone who just needs a bit of extra space and privacy. Original owners of this home have meticulously maintained the property(see features sheet). With a pristine yard, lush landscaping, this property is a joy to come home to. Whether you're a golfer, a nature lover, or just someone who appreciates a beautiful setting, this house has it all!
Location
State TX
County Fort Bend
Community Sienna
Area Sienna Area
Rooms
Bedroom Description 1 Bedroom Down - Not Primary BR,En-Suite Bath,Primary Bed - 2nd Floor,Sitting Area,Split Plan,Walk-In Closet
Other Rooms Breakfast Room, Family Room, Formal Dining, Formal Living, Gameroom Up, Guest Suite, Living Area - 1st Floor, Utility Room in House
Master Bathroom Primary Bath: Double Sinks, Primary Bath: Jetted Tub, Primary Bath: Separate Shower, Secondary Bath(s): Double Sinks
Kitchen Island w/o Cooktop, Kitchen open to Family Room, Walk-in Pantry
Interior
Interior Features Formal Entry/Foyer
Heating Central Gas
Cooling Central Electric
Flooring Carpet, Tile
Fireplaces Number 2
Fireplaces Type Gas Connections
Exterior
Exterior Feature Back Yard, Back Yard Fenced, Balcony, Covered Patio/Deck, Patio/Deck, Side Yard, Sprinkler System
Garage Attached Garage
Garage Spaces 2.0
Garage Description Double-Wide Driveway
Roof Type Composition
Private Pool No
Building
Lot Description Cul-De-Sac, In Golf Course Community, On Golf Course
Story 2
Foundation Slab
Lot Size Range 1/4 Up to 1/2 Acre
Water Water District
Structure Type Brick,Cement Board
New Construction No
Schools
Elementary Schools Scanlan Oaks Elementary School
Middle Schools Thornton Middle School (Fort Bend)
High Schools Ridge Point High School
School District 19 - Fort Bend
Others
HOA Fee Include Clubhouse,Grounds,Recreational Facilities
Senior Community No
Restrictions Deed Restrictions
Tax ID 8135-26-001-0150-907
Acceptable Financing Cash Sale, Conventional, FHA, VA
Tax Rate 2.2731
Disclosures Levee District, Mud, Sellers Disclosure
Listing Terms Cash Sale, Conventional, FHA, VA
Financing Cash Sale,Conventional,FHA,VA
Special Listing Condition Levee District, Mud, Sellers Disclosure
Read Less Info
Want to know what your home might be worth? Contact us for a FREE valuation!

Our team is ready to help you sell your home for the highest possible price ASAP

Bought with Better Homes and Gardens Real Estate Gary Greene - Sugar Land







