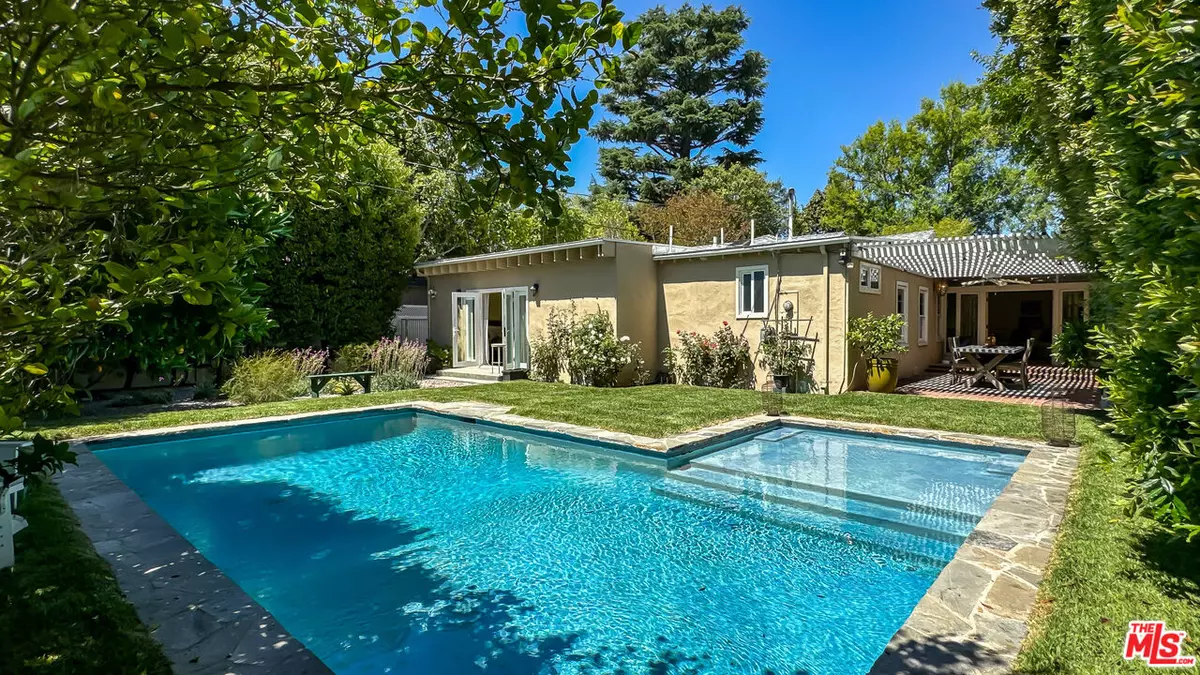$2,098,000
$2,098,000
For more information regarding the value of a property, please contact us for a free consultation.
3 Beds
3 Baths
2,547 SqFt
SOLD DATE : 08/21/2024
Key Details
Sold Price $2,098,000
Property Type Single Family Home
Sub Type Single Family Residence
Listing Status Sold
Purchase Type For Sale
Square Footage 2,547 sqft
Price per Sqft $823
MLS Listing ID 24-405937
Sold Date 08/21/24
Style Ranch
Bedrooms 3
Full Baths 3
HOA Y/N No
Year Built 1936
Lot Size 7,893 Sqft
Acres 0.1812
Property Description
Welcome to your forever home in Valley Village! Nestled on a picturesque, tree-lined street in the heart of Valley Village's most sought-after neighborhood, this beautifully updated home offers everything you've been searching for. With over 2,500 square feet of living space on a nearly 8,000 square foot lot, this property is more than a house it's home. As you step onto the charming covered front porch, you're welcomed into a bright and airy living room. The expansive dining room, complete with a decorative fireplace and French doors, overlooks a serene side courtyard. The gourmet kitchen boasts luxurious quartzite countertops, stainless-steel appliances, and seamlessly flows into a spacious family room. Off the family room is a brick patio with a pergola, perfect for outdoor dining and relaxation, all while enjoying views of the lush backyard and sparkling saltwater pool.This home features three generously sized bedrooms and three beautifully updated bathrooms, including two ensuite. The light-filled primary bedroom offers a spa-like bath and direct access to the tranquil garden and pool area. Multiple skylights throughout the home ensure a bright and inviting atmosphere. Additional highlights include a newer roof, a two-car garage, and landscaping with drought-resistant California native plants and St. Augustine grass around the pool. Located just a short distance from Gelson's, popular shops and restaurants on Ventura Blvd, and top-rated public and private schools, such as Colfax Charter Elementary, Walter Reed Middle School, North Hollywood High, and Oakwood. This home truly has it all.
Location
State CA
County Los Angeles
Area Valley Village
Zoning LAR1
Rooms
Family Room 1
Other Rooms None
Dining Room 1
Kitchen Quartz Counters, Open to Family Room, Skylight(s), Gourmet Kitchen
Interior
Heating Central
Cooling Air Conditioning, Ceiling Fan, Central
Flooring Engineered Hardwood
Fireplaces Type Living Room, Decorative, Dining
Equipment Dishwasher, Garbage Disposal, Dryer, Washer, Refrigerator, Range/Oven, Hood Fan, Microwave, Freezer, Vented Exhaust Fan
Laundry Room
Exterior
Garage Driveway - Concrete, Garage Is Attached, Garage - 2 Car
Garage Spaces 2.0
Pool Salt/Saline, In Ground
View Y/N No
View None
Building
Story 1
Architectural Style Ranch
Level or Stories One
Others
Special Listing Condition Standard
Read Less Info
Want to know what your home might be worth? Contact us for a FREE valuation!

Our team is ready to help you sell your home for the highest possible price ASAP

The multiple listings information is provided by The MLSTM/CLAW from a copyrighted compilation of listings. The compilation of listings and each individual listing are ©2024 The MLSTM/CLAW. All Rights Reserved.
The information provided is for consumers' personal, non-commercial use and may not be used for any purpose other than to identify prospective properties consumers may be interested in purchasing. All properties are subject to prior sale or withdrawal. All information provided is deemed reliable but is not guaranteed accurate, and should be independently verified.
Bought with Queen Bee Brokers







