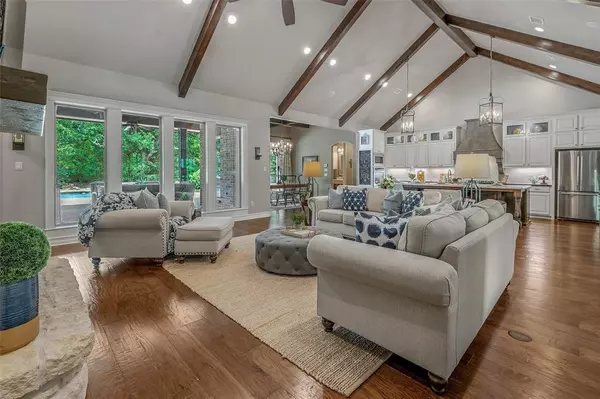$1,495,000
For more information regarding the value of a property, please contact us for a free consultation.
5 Beds
5.1 Baths
4,214 SqFt
SOLD DATE : 08/22/2024
Key Details
Property Type Single Family Home
Listing Status Sold
Purchase Type For Sale
Square Footage 4,214 sqft
Price per Sqft $332
Subdivision Indian Lakes
MLS Listing ID 95211179
Sold Date 08/22/24
Style Traditional
Bedrooms 5
Full Baths 5
Half Baths 1
HOA Fees $116/ann
HOA Y/N 1
Year Built 2013
Lot Size 1.053 Acres
Acres 1.05
Property Description
Nestled on a private lot in the Indian Lakes community, this custom Schaefer home is elegant, inviting, & functional. The open living room, kitchen & dining room, featuring a cathedral ceiling adorned with wooden beams, is anchored by a floor to ceiling limestone fireplace, & overlooks the sparkling pool & backyard. The kitchen is an entertainer’s dream, featuring an enormous pantry, wine bar, & abundant storage. Adjacent to the kitchen & living area is the study with a built-in desk & cabinetry. The primary suite & spa-like bathroom is a quiet retreat with lovely views of the wooded backyard. Two downstairs guest bedrooms each enjoy an en suite bathroom, while a third bedroom shares a bathroom with the gameroom. The media room with office nook & 5th bedroom with en suite bathroom are located upstairs. Enjoy time with family & friends grilling in the outdoor kitchen! Enjoy time under the covered seating and dining areas overlooking the pool with tanning deck and hot tub.
Location
State TX
County Brazos
Rooms
Bedroom Description 1 Bedroom Up,En-Suite Bath,Primary Bed - 1st Floor,Sitting Area,Split Plan,Walk-In Closet
Other Rooms Den, Formal Dining, Formal Living, Gameroom Down, Home Office/Study, Living Area - 1st Floor, Living Area - 2nd Floor, Utility Room in House
Master Bathroom Full Secondary Bathroom Down, Half Bath, Primary Bath: Double Sinks, Primary Bath: Jetted Tub, Primary Bath: Separate Shower, Secondary Bath(s): Tub/Shower Combo, Vanity Area
Kitchen Island w/o Cooktop, Kitchen open to Family Room, Under Cabinet Lighting, Walk-in Pantry
Interior
Interior Features Crown Molding, Dry Bar, High Ceiling
Heating Propane
Cooling Central Electric
Flooring Carpet, Tile, Wood
Fireplaces Number 1
Fireplaces Type Gaslog Fireplace
Exterior
Exterior Feature Back Green Space, Back Yard Fenced, Covered Patio/Deck
Parking Features Attached Garage
Garage Spaces 3.0
Pool In Ground
Roof Type Composition
Private Pool Yes
Building
Lot Description Subdivision Lot, Wooded
Story 2
Foundation Slab
Lot Size Range 1 Up to 2 Acres
Water Aerobic, Public Water
Structure Type Brick,Stone
New Construction No
Schools
Elementary Schools Forest Ridge Elementary School
Middle Schools Wellborn Middle School
High Schools College Station High School
School District 153 - College Station
Others
Senior Community No
Restrictions Deed Restrictions
Tax ID 306201
Energy Description Tankless/On-Demand H2O Heater
Acceptable Financing Cash Sale, Conventional, FHA, VA
Disclosures No Disclosures
Listing Terms Cash Sale, Conventional, FHA, VA
Financing Cash Sale,Conventional,FHA,VA
Special Listing Condition No Disclosures
Read Less Info
Want to know what your home might be worth? Contact us for a FREE valuation!

Our team is ready to help you sell your home for the highest possible price ASAP

Bought with Zweiacker & Associates







