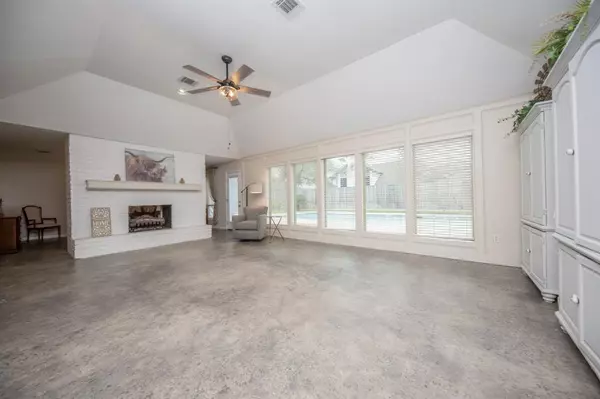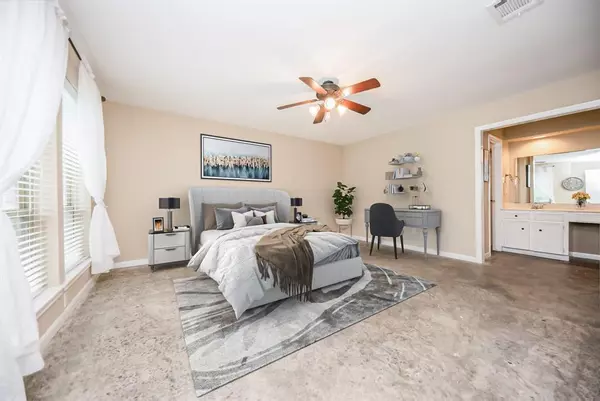$335,000
For more information regarding the value of a property, please contact us for a free consultation.
4 Beds
2.1 Baths
2,512 SqFt
SOLD DATE : 08/26/2024
Key Details
Property Type Single Family Home
Listing Status Sold
Purchase Type For Sale
Square Footage 2,512 sqft
Price per Sqft $129
Subdivision Meadowcreek
MLS Listing ID 98714732
Sold Date 08/26/24
Style Traditional
Bedrooms 4
Full Baths 2
Half Baths 1
HOA Fees $15/ann
HOA Y/N 1
Year Built 1978
Annual Tax Amount $7,665
Tax Year 2023
Lot Size 10,889 Sqft
Acres 0.25
Property Description
Stunning 4-Bedroom, Single-Story Home with a Pool on a Serene Cul-de-Sac Lot with mature trees! Welcome to your dream home! This spacious residence boasts a huge family room with vaulted ceilings, and a double-sided fireplace creating an inviting atmosphere for gatherings and relaxation. The Kitchen is a culinary dream with an abundance of counter and cabinet space and a large walk-in pantry. Double Pane Windows, 4 Generous sized Bedrooms and so much more! Fabulous backyard oasis with a sparkling swimming pool, perfect for outdoor enjoyment and entertaining. Refrigerator, Washer and Dryer included. Located near restaurants and shopping with a community area pool and tennis courts too! Don’t miss the opportunity to make this your forever home! Contact your agent today for a private tour. OPEN HOUSE Sunday July 21st 2-4pm
Location
State TX
County Fort Bend
Area Missouri City Area
Rooms
Bedroom Description All Bedrooms Down,Primary Bed - 1st Floor
Other Rooms Breakfast Room, Family Room, Formal Dining, Utility Room in House
Master Bathroom Primary Bath: Double Sinks, Primary Bath: Shower Only
Kitchen Pantry, Walk-in Pantry
Interior
Interior Features Dryer Included, Formal Entry/Foyer, High Ceiling, Refrigerator Included, Washer Included, Wet Bar, Window Coverings
Heating Central Electric
Cooling Central Electric
Flooring Carpet, Concrete, Tile
Fireplaces Number 1
Fireplaces Type Gaslog Fireplace, Wood Burning Fireplace
Exterior
Exterior Feature Back Yard Fenced, Patio/Deck, Sprinkler System, Subdivision Tennis Court
Garage Detached Garage
Garage Spaces 2.0
Pool In Ground
Roof Type Composition
Street Surface Concrete,Curbs
Private Pool Yes
Building
Lot Description Cul-De-Sac, Subdivision Lot
Story 1
Foundation Slab
Lot Size Range 0 Up To 1/4 Acre
Water Water District
Structure Type Brick
New Construction No
Schools
Elementary Schools Quail Valley Elementary School
Middle Schools Quail Valley Middle School
High Schools Elkins High School
School District 19 - Fort Bend
Others
Senior Community No
Restrictions Deed Restrictions
Tax ID 4960-01-005-3600-907
Energy Description Ceiling Fans,Digital Program Thermostat,Insulated/Low-E windows
Acceptable Financing Cash Sale, Conventional, FHA, VA
Tax Rate 2.4843
Disclosures Mud, Sellers Disclosure
Listing Terms Cash Sale, Conventional, FHA, VA
Financing Cash Sale,Conventional,FHA,VA
Special Listing Condition Mud, Sellers Disclosure
Read Less Info
Want to know what your home might be worth? Contact us for a FREE valuation!

Our team is ready to help you sell your home for the highest possible price ASAP

Bought with Fathom Realty







