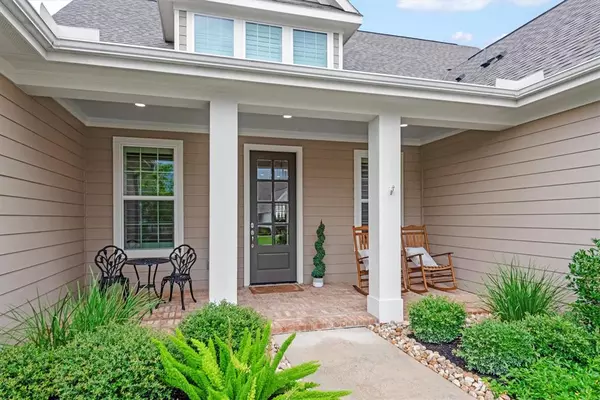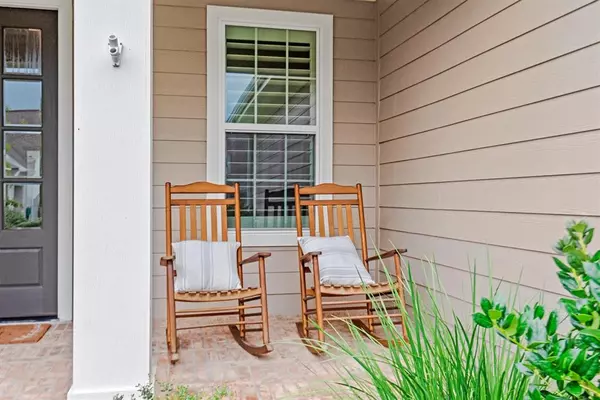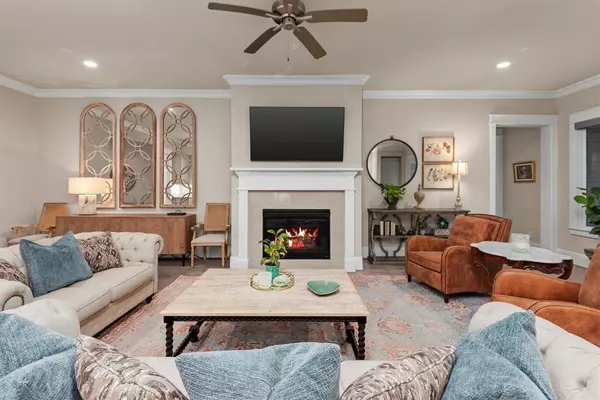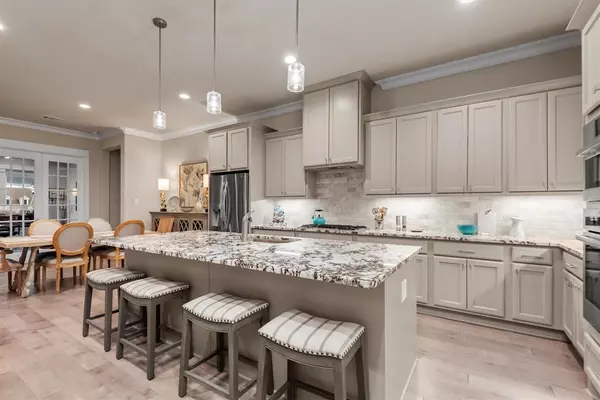$735,000
For more information regarding the value of a property, please contact us for a free consultation.
4 Beds
3.1 Baths
3,643 SqFt
SOLD DATE : 08/27/2024
Key Details
Property Type Single Family Home
Listing Status Sold
Purchase Type For Sale
Square Footage 3,643 sqft
Price per Sqft $199
Subdivision Stillwater 04
MLS Listing ID 59029018
Sold Date 08/27/24
Style Traditional
Bedrooms 4
Full Baths 3
Half Baths 1
HOA Fees $89/ann
HOA Y/N 1
Year Built 2021
Annual Tax Amount $17,508
Tax Year 2023
Lot Size 9,511 Sqft
Acres 0.2183
Property Description
Welcome to 2213 Salt Grass Trail, where Southern charm meets modern luxury. Immaculately maintained home with upscale designs & amazing floor plan that blend convenience with elegance. Open concept kitchen with gorgeous quartz countertops, 10” baseboards, crown molding, & so many special touches for added sophistication. 3 bedrooms, media room & study all on main level provide the ultimate in flexible living. Large primary Bedroom includes oversized closet & spa like bath with freestanding tub. Upstairs you will find 4th bedroom along with full bath & huge game room. Over 65K was invested in creating this backyard oasis. Large extended paver patio is surrounded by professional landscaping, gas fire pit and above ground hot tub. Exterior lighting sets the mood for an evening of relaxation while the pergola provides shade & privacy in the hot tub. Located adjacent to Jones State Forest, minutes from I45 & The Woodlands, this peaceful retreat is the one you have been waiting for.
Location
State TX
County Montgomery
Area Conroe Southwest
Rooms
Bedroom Description 2 Bedrooms Down,En-Suite Bath,Primary Bed - 1st Floor,Walk-In Closet
Other Rooms Family Room, Gameroom Up, Home Office/Study, Kitchen/Dining Combo, Utility Room in House
Master Bathroom Half Bath, Primary Bath: Double Sinks, Primary Bath: Soaking Tub
Kitchen Island w/o Cooktop, Kitchen open to Family Room, Pantry, Under Cabinet Lighting, Walk-in Pantry
Interior
Interior Features Crown Molding, Fire/Smoke Alarm, High Ceiling, Prewired for Alarm System, Wired for Sound
Heating Central Gas
Cooling Central Electric
Flooring Carpet, Engineered Wood, Tile
Fireplaces Number 1
Fireplaces Type Gaslog Fireplace
Exterior
Exterior Feature Back Yard Fenced, Covered Patio/Deck, Porch, Spa/Hot Tub, Sprinkler System
Parking Features Attached Garage, Tandem
Garage Spaces 3.0
Garage Description Double-Wide Driveway
Roof Type Composition
Street Surface Concrete,Curbs
Private Pool No
Building
Lot Description Subdivision Lot
Faces South
Story 1.5
Foundation Slab
Lot Size Range 0 Up To 1/4 Acre
Builder Name GRACEPOINT HOMES
Sewer Public Sewer
Water Public Water
Structure Type Brick,Cement Board,Wood
New Construction No
Schools
Elementary Schools Powell Elementary School (Conroe)
Middle Schools Mccullough Junior High School
High Schools The Woodlands High School
School District 11 - Conroe
Others
HOA Fee Include Grounds,Recreational Facilities
Senior Community No
Restrictions Deed Restrictions
Tax ID 9033-04-04500
Energy Description Attic Vents,Ceiling Fans,Digital Program Thermostat,Energy Star/Reflective Roof,High-Efficiency HVAC,Insulated/Low-E windows,Insulation - Batt,Insulation - Blown Fiberglass,North/South Exposure,Radiant Attic Barrier,Tankless/On-Demand H2O Heater
Acceptable Financing Cash Sale, Conventional, FHA, Investor, USDA Loan, VA
Tax Rate 2.7963
Disclosures Mud, Sellers Disclosure
Green/Energy Cert Other Energy Report
Listing Terms Cash Sale, Conventional, FHA, Investor, USDA Loan, VA
Financing Cash Sale,Conventional,FHA,Investor,USDA Loan,VA
Special Listing Condition Mud, Sellers Disclosure
Read Less Info
Want to know what your home might be worth? Contact us for a FREE valuation!

Our team is ready to help you sell your home for the highest possible price ASAP

Bought with Coldwell Banker Realty - The Woodlands






