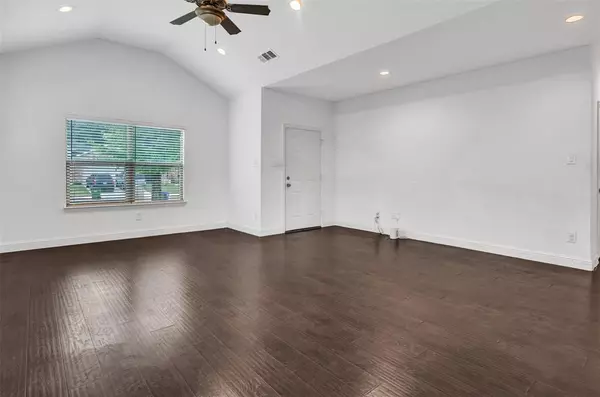$300,000
For more information regarding the value of a property, please contact us for a free consultation.
4 Beds
2 Baths
1,690 SqFt
SOLD DATE : 08/27/2024
Key Details
Property Type Single Family Home
Sub Type Single Family Residence
Listing Status Sold
Purchase Type For Sale
Square Footage 1,690 sqft
Price per Sqft $177
Subdivision Matias Estates
MLS Listing ID 20678291
Sold Date 08/27/24
Style Traditional
Bedrooms 4
Full Baths 2
HOA Fees $12/ann
HOA Y/N Mandatory
Year Built 2019
Annual Tax Amount $5,042
Lot Size 7,666 Sqft
Acres 0.176
Property Description
Charm throughout. Nestled on a quiet, cul-de-sac lot in the friendly neighborhood of Matias Estates, this immaculate 4-bed, 2-bath home is perfectly designed for family living & entertaining! Boasting 1690 sqft of open living space plus a converted garage that serves as a BONUS ROOM, complete with laminate flooring making the perfect space for a man cave or media room. Enjoy a spacious living room that opens to an adjacent dining room & a well-appointed kitchen with custom cabinetry, granite counters, & SS appliances. Retreat to the master bedroom with en-suite bath & large walk-in closet. Three additional split bedrooms provide ample space for family & guests. Step out under the large covered patio to a fully-fenced, private backyard with lots of green space for pets & play- including a separate fenced dog run. Storage shed. TVs in man cave & back patio remain. Easy access to HWY 175 for local shops, dining & commutes. Seller offering $3000 buyer concession plus fresh interior paint.
Location
State TX
County Dallas
Direction 635 to Lake June Rd. West on Lake June and then right on Doty Lane. Welcome!
Rooms
Dining Room 1
Interior
Interior Features Cable TV Available, Decorative Lighting, Double Vanity, Eat-in Kitchen, Granite Counters, High Speed Internet Available, Open Floorplan, Pantry, Vaulted Ceiling(s), Walk-In Closet(s)
Heating Central, Natural Gas
Cooling Ceiling Fan(s), Central Air, Electric
Flooring Carpet, Ceramic Tile, Wood
Appliance Dishwasher, Disposal, Electric Oven, Electric Range, Microwave
Heat Source Central, Natural Gas
Laundry Electric Dryer Hookup, Utility Room, Full Size W/D Area, Washer Hookup
Exterior
Exterior Feature Covered Patio/Porch, Dog Run, Garden(s), Rain Gutters, Storage
Garage Spaces 2.0
Fence Back Yard, Chain Link, Fenced, Gate, Wood
Utilities Available Cable Available, City Sewer, City Water, Concrete, Curbs, Individual Gas Meter, Individual Water Meter, Sidewalk
Roof Type Composition
Total Parking Spaces 2
Garage Yes
Building
Lot Description Few Trees, Interior Lot, Landscaped, Sprinkler System, Subdivision
Story One
Foundation Slab
Level or Stories One
Structure Type Brick
Schools
Elementary Schools Lagow
Middle Schools Florence
High Schools Spruce
School District Dallas Isd
Others
Ownership ON FILE
Acceptable Financing Cash, Conventional, FHA, VA Loan
Listing Terms Cash, Conventional, FHA, VA Loan
Financing FHA
Read Less Info
Want to know what your home might be worth? Contact us for a FREE valuation!

Our team is ready to help you sell your home for the highest possible price ASAP

©2025 North Texas Real Estate Information Systems.
Bought with Julia Cuellar • eXp Realty LLC






