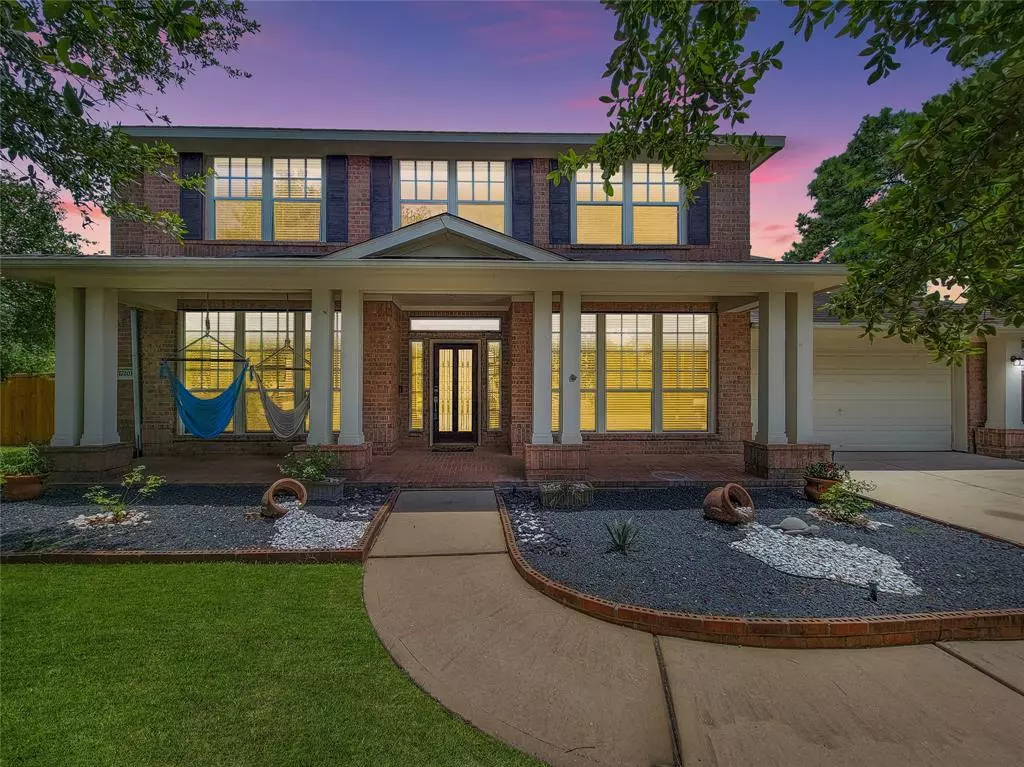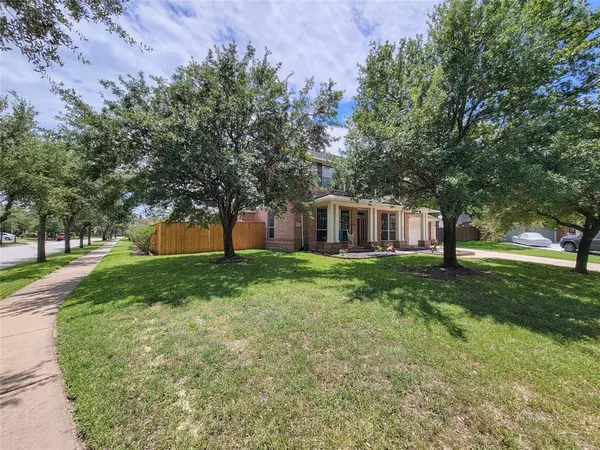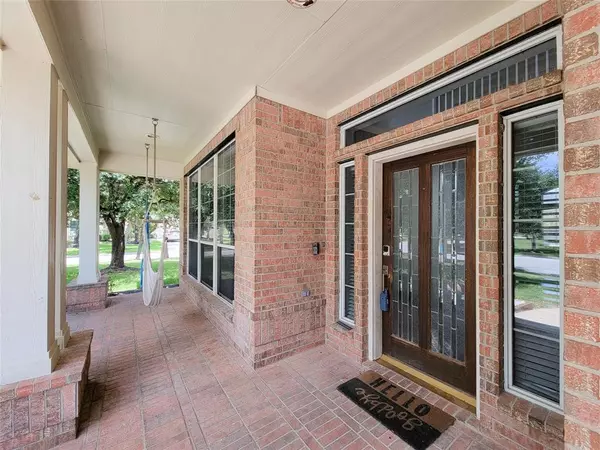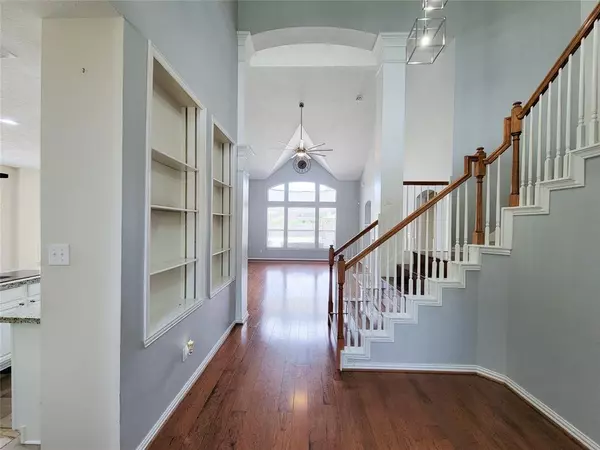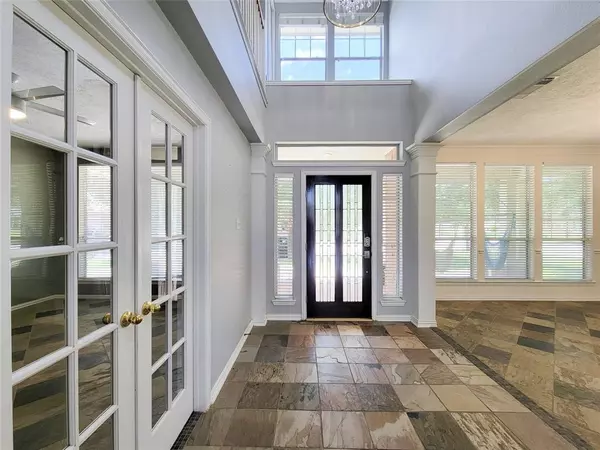$525,000
For more information regarding the value of a property, please contact us for a free consultation.
4 Beds
3.1 Baths
3,754 SqFt
SOLD DATE : 08/29/2024
Key Details
Property Type Single Family Home
Listing Status Sold
Purchase Type For Sale
Square Footage 3,754 sqft
Price per Sqft $133
Subdivision Village Crk Sec 02
MLS Listing ID 38889716
Sold Date 08/29/24
Style Craftsman,Traditional
Bedrooms 4
Full Baths 3
Half Baths 1
HOA Fees $65/ann
HOA Y/N 1
Year Built 2001
Annual Tax Amount $12,035
Tax Year 2023
Lot Size 0.421 Acres
Acres 0.4214
Property Description
Welcome home to your very own oasis!! Built on one of the largest lots in the esteemed community
of Village Creek, this home will surely exceed all expectations! From court area, private pool
to gardening space, this home has it all! Open concept floor plan with vaulted ceilings, massive
kitchen and dining area, two flex rooms on 1st floor, upgraded fixtures throughout, stainless
steel appliances, solar panels(owned), almost 1/2acre lot, pool, outdoor kitchen and half-court
basketball that can be transformed for other activities. Inside is just as impressive! Here, we
have plenty of living space for all. 4/5 bdrms, 3 full baths and pwdrm for guests. One large
family room w/fireplace greets you from the entryway, another living area upstairs leading to 3
other bdrms on 2nd floor. Amazing layout! Community offers plenty of
amenities: club&pool house, splashpad, riding&walking trails. School zoned to Tomball Memorial HS.
HOME HAS NOT BEEN AFFECTED BY RECENT "STORMS"
Location
State TX
County Harris
Area Tomball South/Lakewood
Rooms
Bedroom Description Primary Bed - 1st Floor,Sitting Area,Walk-In Closet
Other Rooms 1 Living Area, Breakfast Room, Family Room, Formal Dining, Formal Living
Master Bathroom Full Secondary Bathroom Down, Half Bath, Primary Bath: Double Sinks, Primary Bath: Separate Shower, Primary Bath: Soaking Tub, Secondary Bath(s): Tub/Shower Combo
Kitchen Breakfast Bar, Butler Pantry, Island w/ Cooktop, Pantry
Interior
Interior Features Alarm System - Leased
Heating Central Gas
Cooling Central Electric
Flooring Carpet, Slate, Wood
Fireplaces Number 1
Fireplaces Type Gas Connections
Exterior
Exterior Feature Back Green Space, Back Yard, Back Yard Fenced, Covered Patio/Deck, Fully Fenced, Greenhouse, Outdoor Kitchen, Patio/Deck, Porch, Private Driveway, Side Yard, Sprinkler System, Storage Shed, Storm Shutters
Parking Features Tandem
Garage Spaces 3.0
Pool Gunite, In Ground
Roof Type Composition
Street Surface Asphalt,Concrete,Curbs
Private Pool Yes
Building
Lot Description Corner, Cul-De-Sac
Faces North
Story 2
Foundation Slab
Lot Size Range 1/4 Up to 1/2 Acre
Water Water District
Structure Type Brick,Cement Board,Vinyl,Wood
New Construction No
Schools
Elementary Schools Willow Creek Elementary School (Tomball)
Middle Schools Willow Wood Junior High School
High Schools Tomball Memorial H S
School District 53 - Tomball
Others
HOA Fee Include Clubhouse,Recreational Facilities
Senior Community No
Restrictions Deed Restrictions
Tax ID 120-475-003-0001
Energy Description Ceiling Fans,Digital Program Thermostat,Energy Star Appliances,Solar Panel - Owned
Acceptable Financing Cash Sale, Conventional, FHA, USDA Loan, VA
Tax Rate 2.4732
Disclosures Mud, Sellers Disclosure
Listing Terms Cash Sale, Conventional, FHA, USDA Loan, VA
Financing Cash Sale,Conventional,FHA,USDA Loan,VA
Special Listing Condition Mud, Sellers Disclosure
Read Less Info
Want to know what your home might be worth? Contact us for a FREE valuation!

Our team is ready to help you sell your home for the highest possible price ASAP

Bought with Texas Residential Specialists


