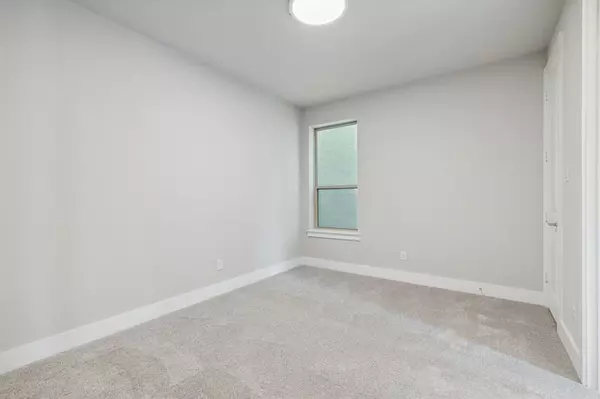$664,900
For more information regarding the value of a property, please contact us for a free consultation.
3 Beds
3 Baths
2,399 SqFt
SOLD DATE : 08/16/2024
Key Details
Property Type Single Family Home
Sub Type Single Family Residence
Listing Status Sold
Purchase Type For Sale
Square Footage 2,399 sqft
Price per Sqft $277
Subdivision Merion At Midtown Park
MLS Listing ID 20536545
Sold Date 08/16/24
Style Mid-Century Modern
Bedrooms 3
Full Baths 2
Half Baths 1
HOA Fees $133/mo
HOA Y/N Mandatory
Year Built 2024
Lot Size 1,624 Sqft
Acres 0.0373
Lot Dimensions 30x65
Property Description
Brand New Ready for Move-In! Midtown at Merion Park is an exclusive new development w luxury homes crafted by Dallas' award-winning home builder Centre Living Homes. Each home features a multi-level plan w high end finishes & expansive balcony views. Our Cambridge plan showcases large open living spaces and a covered 3rd floor Owner's Suit and oversized balcony. This neighborhood offers convenient access to Uptown, Lower Greenville, Downtown Dallas & many other nearby attractions. Close proximity to an abundance of retail, dining, and entertainment opportunities including NorthPark Center & The Shops at Park Lane. Community amenities include: Infinity edge pool, private cabanas, dog park, grilling area w seating for entertainment, gas-powered fire pit, key-pad pedestrian entries, ample guest parking, pocket green spaces throughout the community, direct connectivity to expansive Dallas trail system. $15k preferred lender incentive! **pics are of completed home and not actual property
Location
State TX
County Dallas
Direction Located in Phase 2 of Midtown at Merion Park. From 75, take Walnut Hill east to Rambler Rd north.
Rooms
Dining Room 1
Interior
Interior Features Cable TV Available, High Speed Internet Available, Kitchen Island, Open Floorplan, Smart Home System, Vaulted Ceiling(s)
Heating Central, Electric
Cooling Ceiling Fan(s), Central Air, Electric
Flooring Concrete, Luxury Vinyl Plank
Appliance Dishwasher, Disposal, Gas Cooktop, Gas Oven, Gas Water Heater, Microwave, Tankless Water Heater
Heat Source Central, Electric
Exterior
Exterior Feature Balcony, Covered Deck, Covered Patio/Porch
Garage Spaces 2.0
Fence None
Utilities Available City Sewer, City Water
Roof Type Composition
Total Parking Spaces 2
Garage Yes
Building
Lot Description Interior Lot, Park View
Story Three Or More
Foundation Slab
Level or Stories Three Or More
Structure Type Brick,Stucco
Schools
Elementary Schools Lee Mcshan
Middle Schools Sam Tasby
High Schools Adams
School District Dallas Isd
Others
Ownership Centre Living Homes
Financing Conventional
Read Less Info
Want to know what your home might be worth? Contact us for a FREE valuation!

Our team is ready to help you sell your home for the highest possible price ASAP

©2025 North Texas Real Estate Information Systems.
Bought with Non-Mls Member • NON MLS






