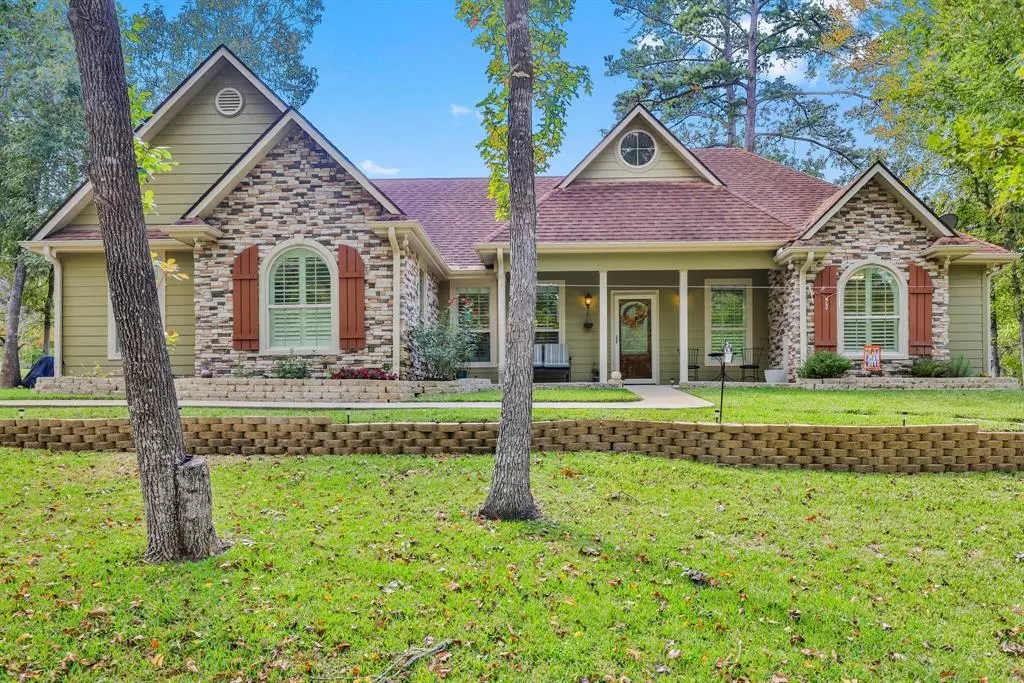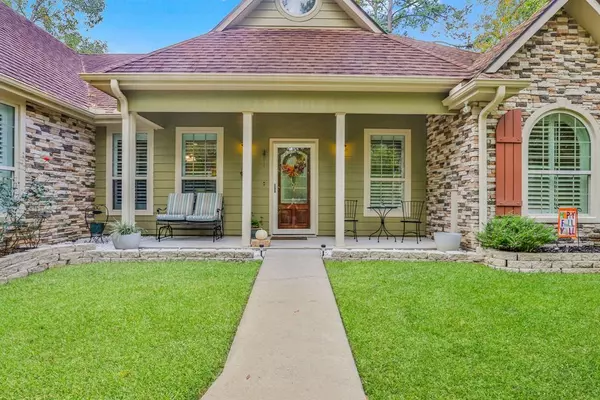$399,000
For more information regarding the value of a property, please contact us for a free consultation.
3 Beds
2 Baths
2,306 SqFt
SOLD DATE : 09/13/2024
Key Details
Property Type Single Family Home
Listing Status Sold
Purchase Type For Sale
Square Footage 2,306 sqft
Price per Sqft $171
Subdivision Cape Royale
MLS Listing ID 83790320
Sold Date 09/13/24
Style Traditional
Bedrooms 3
Full Baths 2
HOA Fees $52/ann
HOA Y/N 1
Year Built 2007
Annual Tax Amount $8,385
Tax Year 2023
Lot Size 10,890 Sqft
Acres 0.25
Property Description
Welcome to 161 N Fairway Loop! This meticulously maintained 3-bedroom, 2-bathroom home is nestled in the Lake Livingston community of Cape Royale. Upon entering, you are greeted by an inviting atmosphere with an open flow that seamlessly connects the living spaces. The well appointed kitchen with island features granite counter tops, dual ovens, gas range, under cabinet lighting and lots of cabinet space. Plenty of upgrades and renovations throughout such as tile flooring, whole house water softener/filter system, spacious walk-in pantry, screened in porch with motorized blinds, outdoor kitchen and back patio! Both bathrooms have been fully renovated and the garage was closed in to create a spacious laundry/mud room, home office and workshop/golf cart garage. The property abuts Trinity River Authority property with plans for a new public golf course.
Location
State TX
County San Jacinto
Area Lake Livingston Area
Rooms
Bedroom Description All Bedrooms Down,En-Suite Bath,Primary Bed - 1st Floor,Split Plan,Walk-In Closet
Other Rooms Formal Dining, Home Office/Study, Living Area - 1st Floor, Sun Room, Utility Room in House
Master Bathroom Primary Bath: Separate Shower, Primary Bath: Soaking Tub, Secondary Bath(s): Shower Only
Kitchen Breakfast Bar, Island w/o Cooktop, Kitchen open to Family Room, Under Cabinet Lighting, Walk-in Pantry
Interior
Interior Features Crown Molding, Formal Entry/Foyer, Water Softener - Owned, Window Coverings
Heating Central Electric
Cooling Central Electric
Flooring Laminate, Tile, Vinyl Plank
Exterior
Exterior Feature Back Yard, Controlled Subdivision Access, Not Fenced, Outdoor Kitchen, Patio/Deck, Porch, Screened Porch, Sprinkler System, Subdivision Tennis Court
Garage Attached Garage
Garage Description Converted Garage, Golf Cart Garage, Workshop
Roof Type Composition
Street Surface Asphalt
Private Pool No
Building
Lot Description Cleared, Subdivision Lot
Story 1
Foundation Slab
Lot Size Range 1/4 Up to 1/2 Acre
Sewer Public Sewer
Water Water District
Structure Type Cement Board,Stone
New Construction No
Schools
Elementary Schools James Street Elementary School
Middle Schools Lincoln Junior High School
High Schools Coldspring-Oakhurst High School
School District 101 - Coldspring-Oakhurst Consolidated
Others
Senior Community No
Restrictions Deed Restrictions
Tax ID 52528
Energy Description Ceiling Fans,Insulation - Spray-Foam
Acceptable Financing Cash Sale, Conventional, FHA, VA
Tax Rate 1.7927
Disclosures Mud, Sellers Disclosure
Listing Terms Cash Sale, Conventional, FHA, VA
Financing Cash Sale,Conventional,FHA,VA
Special Listing Condition Mud, Sellers Disclosure
Read Less Info
Want to know what your home might be worth? Contact us for a FREE valuation!

Our team is ready to help you sell your home for the highest possible price ASAP

Bought with Compass RE Texas, LLC - The Woodlands







