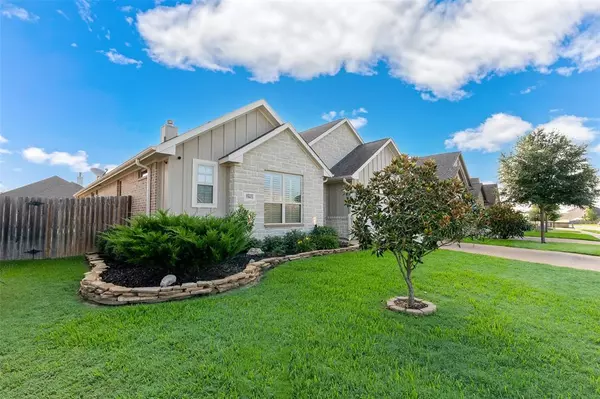$435,000
For more information regarding the value of a property, please contact us for a free consultation.
3 Beds
2.1 Baths
2,157 SqFt
SOLD DATE : 09/13/2024
Key Details
Property Type Single Family Home
Listing Status Sold
Purchase Type For Sale
Square Footage 2,157 sqft
Price per Sqft $199
Subdivision Creek Mdws Sec 3 Ph 3
MLS Listing ID 73831914
Sold Date 09/13/24
Style Other Style
Bedrooms 3
Full Baths 2
Half Baths 1
HOA Fees $45/ann
HOA Y/N 1
Year Built 2015
Annual Tax Amount $6,483
Tax Year 2023
Lot Size 7,044 Sqft
Acres 0.1617
Property Description
This gorgeous 3 bed 2.5 bath spacious one story with a flex room looks like a model home! With soaring ceilings throughout, over 2,100 sqft, an elegant foyer entryway and added bonuses like mud room, flex room and extra half bath, this home stands apart from your typical small 3 bed!
The living space will take your breath away with 10 foot ceilings, wood tile flooring and a gorgeous wood burning fireplace adjoined to a gorgeous chefs kitchen with two toned designer look cabinets, double ovens, a gas range, ample counter space, massive granite island & large windows offering tons of natural light!
The primary suite offers privacy tucked away at the back of the home across from the bonus/flex room! Primary ensuite bath is complete with a super deep soaker tub & massive closet!
As part of the Creek Meadows community, residents enjoy access to a sparkling pool, perfect for cooling off in the hot summer heat. Additionally, there are playscape & paved sidewalks for evening strolls!
Location
State TX
County Brazos
Rooms
Master Bathroom Hollywood Bath
Kitchen Island w/o Cooktop, Kitchen open to Family Room, Pantry
Interior
Interior Features Formal Entry/Foyer, High Ceiling, Window Coverings
Heating Central Gas
Cooling Central Electric
Flooring Tile
Fireplaces Number 1
Fireplaces Type Gaslog Fireplace, Wood Burning Fireplace
Exterior
Exterior Feature Back Yard Fenced, Covered Patio/Deck, Fully Fenced
Parking Features Attached Garage
Garage Spaces 2.0
Roof Type Composition
Private Pool No
Building
Lot Description Subdivision Lot
Story 1
Foundation Slab
Lot Size Range 0 Up To 1/4 Acre
Sewer Public Sewer
Water Public Water
Structure Type Brick
New Construction No
Schools
Elementary Schools Green Prairie Elementary School
Middle Schools Wellborn Middle School
High Schools A & M Consolidated High School
School District 153 - College Station
Others
Senior Community No
Restrictions Deed Restrictions
Tax ID 375986
Energy Description Ceiling Fans
Tax Rate 1.885
Disclosures Sellers Disclosure
Special Listing Condition Sellers Disclosure
Read Less Info
Want to know what your home might be worth? Contact us for a FREE valuation!

Our team is ready to help you sell your home for the highest possible price ASAP

Bought with Non-MLS







