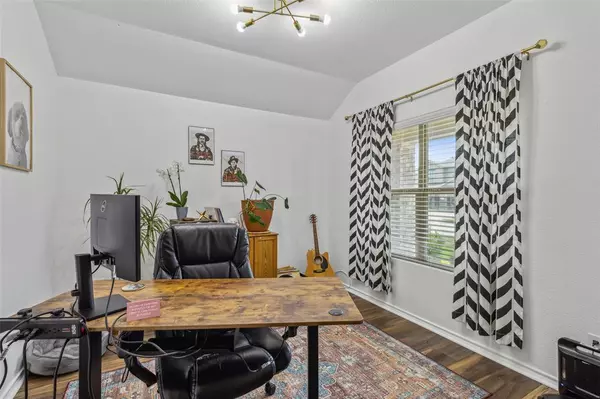$309,000
For more information regarding the value of a property, please contact us for a free consultation.
3 Beds
2 Baths
1,686 SqFt
SOLD DATE : 09/24/2024
Key Details
Property Type Single Family Home
Sub Type Single Family Residence
Listing Status Sold
Purchase Type For Sale
Square Footage 1,686 sqft
Price per Sqft $183
Subdivision Boswell Ranch
MLS Listing ID 20619017
Sold Date 09/24/24
Style Traditional
Bedrooms 3
Full Baths 2
HOA Fees $20/ann
HOA Y/N Mandatory
Year Built 2015
Lot Size 6,011 Sqft
Acres 0.138
Property Description
Charming and delightful brick ranch with open floor plan, perfect for entertaining! 3 bedrooms, 2 baths, PLUS an office. BRAND NEW CARPET! No need to sacrifice a bedroom. Kitchen offers ample cabinet storage, backsplash, beautiful granite countertops, and expansive island with room for the chef and dining! Flow directly into dining area and bright living room. Private master suite features lots of natural light and ensuite bath with built in shelving, dual sink vanity and shower with garden soaking tub. Covered back patio overlooks fenced backyard with many options to make your own! Great location minutes from dining, recreation and convenient to Fort Worth airport!
Location
State TX
County Tarrant
Direction From I35W N, take exit 57A for 1820E. Continue onto exit 16A and merge onto I8200W. Take exit 13 for US287 BUS N. left onto bailey Boswell rd, left onto Axis deer run, right onto Eland run. Home will be on the right.
Rooms
Dining Room 1
Interior
Interior Features Cable TV Available, Flat Screen Wiring, High Speed Internet Available
Flooring Carpet, Ceramic Tile
Appliance Dishwasher, Disposal, Electric Range, Electric Water Heater, Microwave
Exterior
Garage Spaces 2.0
Fence Wood
Utilities Available City Sewer, City Water, Concrete, Curbs, Individual Water Meter
Roof Type Shingle
Total Parking Spaces 2
Garage Yes
Building
Story One
Foundation Slab
Level or Stories One
Structure Type Brick
Schools
Elementary Schools Lake Pointe
Middle Schools Creekview
High Schools Boswell
School District Eagle Mt-Saginaw Isd
Others
Ownership see tax records
Acceptable Financing Cash, Conventional, FHA, VA Loan, Other
Listing Terms Cash, Conventional, FHA, VA Loan, Other
Financing VA
Read Less Info
Want to know what your home might be worth? Contact us for a FREE valuation!

Our team is ready to help you sell your home for the highest possible price ASAP

©2024 North Texas Real Estate Information Systems.
Bought with Paula Rivera • JPAR







