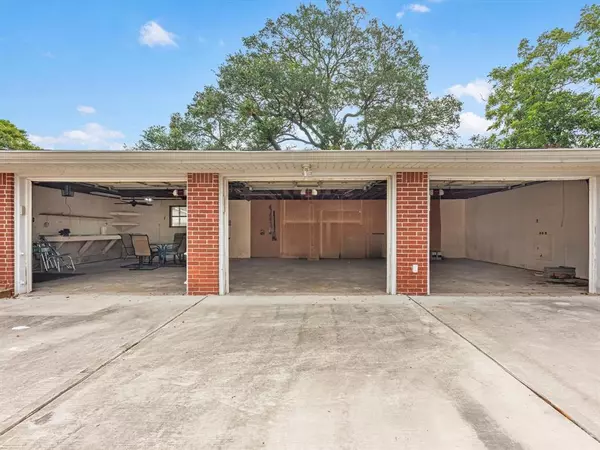$369,900
For more information regarding the value of a property, please contact us for a free consultation.
3 Beds
2 Baths
1,833 SqFt
SOLD DATE : 09/26/2024
Key Details
Property Type Single Family Home
Listing Status Sold
Purchase Type For Sale
Square Footage 1,833 sqft
Price per Sqft $210
Subdivision Browning
MLS Listing ID 62008357
Sold Date 09/26/24
Style Ranch
Bedrooms 3
Full Baths 2
Year Built 1968
Annual Tax Amount $5,796
Tax Year 2023
Lot Size 0.494 Acres
Acres 0.4936
Property Description
This updated ranch-style home, on an oversized lot, is nestled in the heart of Deer Park/Pasadena, offering easy access to an array of shops and restaurants. The property has undergone extensive enhancements. Key upgrades include installation of french drains, sewer line, PEX plumbing, updated electrical systems, and tankless water heater. Additional features include a water softener, radiant barrier roof, and new designer flooring throughout the entire home. The open-concept living area enhances the overall space as well as granite countertops and new cabinetry in the kitchen and bathrooms. Most notably, this home comes equipped with a 24kW Kohler generator, providing reliable backup power and eliminating outage concerns. A major addition to the home is the oversized three-car garage, offering ample space for a workshop. Additionally, an extended driveway leads to a spacious backyard area, perfect for storing a trailer or RV. Come check out this one-of-a-kind property today!
Location
State TX
County Harris
Area Pasadena
Rooms
Bedroom Description Walk-In Closet
Other Rooms 1 Living Area, Breakfast Room, Home Office/Study, Living/Dining Combo, Utility Room in House
Master Bathroom Primary Bath: Tub/Shower Combo, Secondary Bath(s): Tub/Shower Combo, Vanity Area
Kitchen Breakfast Bar
Interior
Interior Features Crown Molding, Water Softener - Owned, Window Coverings
Heating Central Gas
Cooling Central Electric
Flooring Laminate, Tile
Exterior
Exterior Feature Back Yard Fenced, Covered Patio/Deck, Patio/Deck, Porch, Private Driveway, Sprinkler System, Workshop
Parking Features Detached Garage, Oversized Garage
Garage Spaces 3.0
Garage Description Additional Parking, RV Parking, Workshop
Roof Type Composition
Street Surface Asphalt
Private Pool No
Building
Lot Description Subdivision Lot
Faces North
Story 1
Foundation Slab
Lot Size Range 1/4 Up to 1/2 Acre
Sewer Public Sewer
Water Public Water
Structure Type Brick,Wood
New Construction No
Schools
Elementary Schools Jp Dabbs Elementary School
Middle Schools Fairmont Junior High School
High Schools Deer Park High School
School District 16 - Deer Park
Others
Senior Community No
Restrictions Deed Restrictions
Tax ID 096-427-000-0261
Ownership Full Ownership
Energy Description Attic Vents,Ceiling Fans,Digital Program Thermostat,Energy Star Appliances,Generator,Radiant Attic Barrier,Tankless/On-Demand H2O Heater
Acceptable Financing Cash Sale, Conventional, FHA, VA
Tax Rate 2.2581
Disclosures Sellers Disclosure
Listing Terms Cash Sale, Conventional, FHA, VA
Financing Cash Sale,Conventional,FHA,VA
Special Listing Condition Sellers Disclosure
Read Less Info
Want to know what your home might be worth? Contact us for a FREE valuation!

Our team is ready to help you sell your home for the highest possible price ASAP

Bought with Encore Feature Properties, LLC







