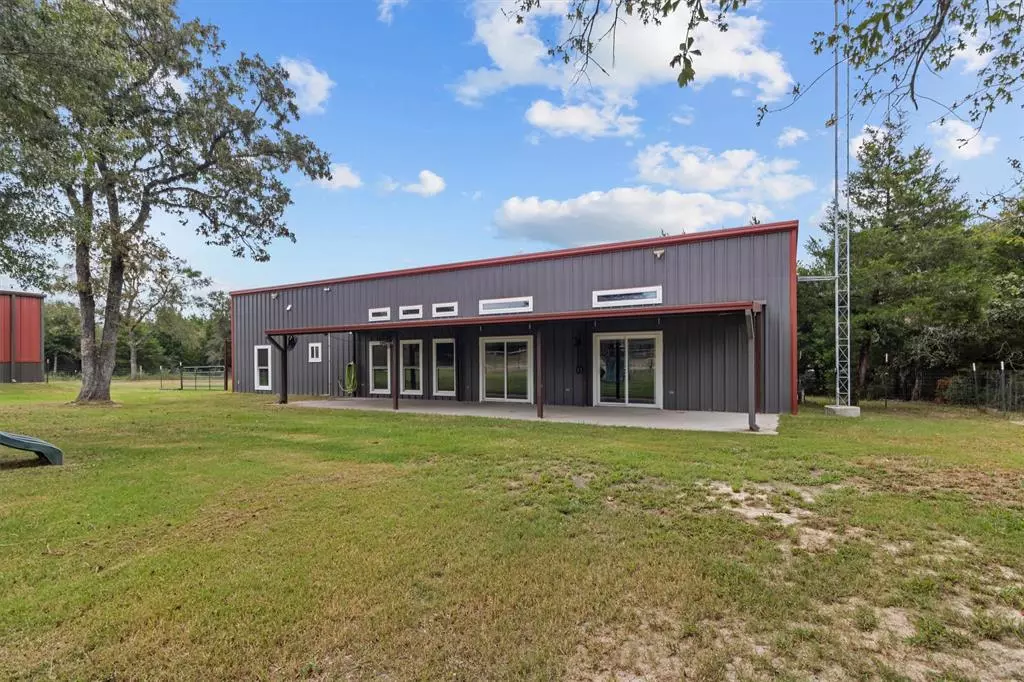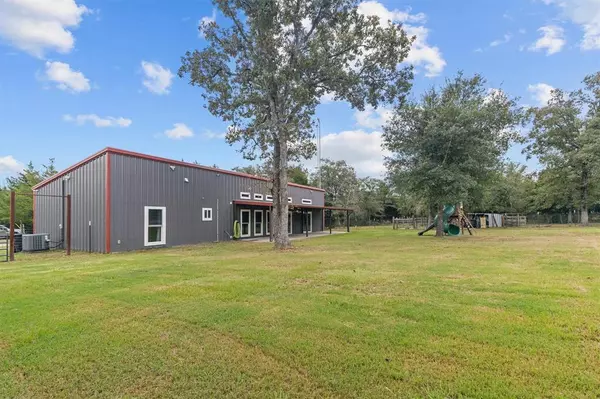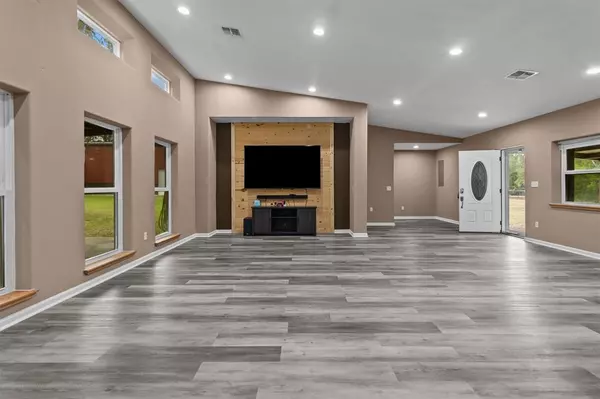$365,000
For more information regarding the value of a property, please contact us for a free consultation.
3 Beds
2 Baths
1,875 SqFt
SOLD DATE : 09/30/2024
Key Details
Property Type Single Family Home
Sub Type Free Standing
Listing Status Sold
Purchase Type For Sale
Square Footage 1,875 sqft
Price per Sqft $199
MLS Listing ID 93573121
Sold Date 09/30/24
Style Barndominium,Ranch
Bedrooms 3
Full Baths 2
Year Built 2019
Annual Tax Amount $2,580
Tax Year 2023
Lot Size 5.000 Acres
Acres 5.0
Property Description
Situated on 5-acres, completely fenced and cross fenced with new fencing, and an ag exemption in place, this is the perfect home place. You will love the wall of windows overlooking the backyard and the sliding glass door leading to the covered back patio. The kitchen offers bar seating, tons of countertop space wrapped in granite, custom cabinetry and open shelving, farmhouse sink, black stainless appliances, and a pantry. The primary bedroom has a sliding glass door that leads to the back patio, and a private bath with his and her sinks, large walk-in tile shower, and soaking tub. Two guest bedrooms are nice sized and share a hall bath with a shower/tub combo. Outdoors, you will find an attached carport and a 40’x60’ shop/barn – one half is being used as a shop with a full concrete floor, while the other half has a 14’ concrete center down the middle with dirt on either side where stalls can be placed. The shop has 12’x12 roll up doors on each end, 50-amp service and water.
Location
State TX
County Freestone
Area Freestone County
Rooms
Bedroom Description All Bedrooms Down,En-Suite Bath,Primary Bed - 1st Floor,Walk-In Closet
Other Rooms 1 Living Area, Breakfast Room, Kitchen/Dining Combo, Living Area - 1st Floor, Living/Dining Combo, Utility Room in House
Master Bathroom Full Secondary Bathroom Down, Hollywood Bath, Primary Bath: Double Sinks, Primary Bath: Separate Shower, Primary Bath: Soaking Tub, Secondary Bath(s): Tub/Shower Combo
Kitchen Breakfast Bar, Instant Hot Water, Island w/o Cooktop, Kitchen open to Family Room, Pantry, Soft Closing Cabinets, Walk-in Pantry
Interior
Interior Features Alarm System - Owned, Dryer Included, Fire/Smoke Alarm, High Ceiling, Refrigerator Included, Washer Included, Window Coverings
Heating Central Electric
Cooling Central Electric
Flooring Tile, Vinyl Plank
Exterior
Parking Features Detached Garage, Oversized Garage
Carport Spaces 2
Garage Description Additional Parking, Boat Parking, Circle Driveway, Double-Wide Driveway, Driveway Gate, Extra Driveway, Golf Cart Garage, RV Parking, Workshop
Improvements 2 or More Barns,Barn,Cross Fenced,Fenced,Pastures,Stable,Storage Shed,Tackroom
Accessibility Driveway Gate
Private Pool No
Building
Lot Description Cleared, Wooded
Faces Northeast
Story 1
Foundation Slab
Lot Size Range 5 Up to 10 Acres
Water Aerobic, Public Water
New Construction No
Schools
Elementary Schools Teague Elementary School (Teague)
Middle Schools Teague Junior High School
High Schools Teague High School
School District 244 - Teague
Others
Senior Community No
Restrictions Horses Allowed,Mobile Home Allowed,No Restrictions
Tax ID 65461
Energy Description Digital Program Thermostat,High-Efficiency HVAC,HVAC>15 SEER,Insulated Doors,Insulated/Low-E windows,Insulation - Spray-Foam,Tankless/On-Demand H2O Heater
Acceptable Financing Cash Sale, Conventional, FHA, USDA Loan, VA
Tax Rate 1.2233
Disclosures Sellers Disclosure
Listing Terms Cash Sale, Conventional, FHA, USDA Loan, VA
Financing Cash Sale,Conventional,FHA,USDA Loan,VA
Special Listing Condition Sellers Disclosure
Read Less Info
Want to know what your home might be worth? Contact us for a FREE valuation!

Our team is ready to help you sell your home for the highest possible price ASAP

Bought with Non-MLS







