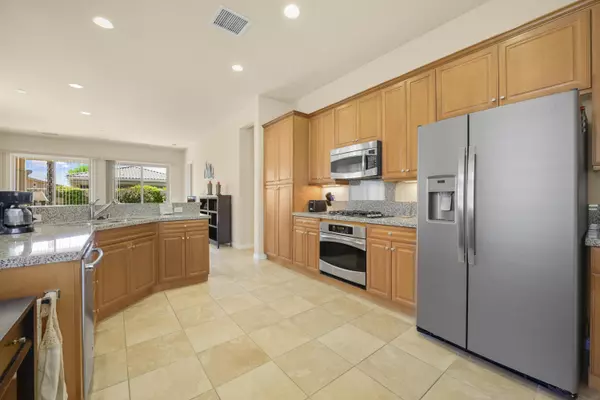$413,000
$413,000
For more information regarding the value of a property, please contact us for a free consultation.
2 Beds
2 Baths
1,257 SqFt
SOLD DATE : 09/30/2024
Key Details
Sold Price $413,000
Property Type Single Family Home
Sub Type Single Family Residence
Listing Status Sold
Purchase Type For Sale
Square Footage 1,257 sqft
Price per Sqft $328
Subdivision Sun City Shadow Hills
MLS Listing ID 219116021
Sold Date 09/30/24
Bedrooms 2
Full Baths 2
HOA Fees $346/mo
HOA Y/N Yes
Year Built 2008
Lot Size 5,663 Sqft
Property Description
Discover this Canterra model home in Sun City Shadow Hills, a vibrant 55+ community offering a blend of comfort and convenience. This well-designed home features a modern kitchen with granite countertops and stainless steel appliances, seamlessly connected to an open living area. The layout is enhanced by slider doors that allow natural light to fill the space, creating a bright and welcoming environment. The primary bedroom is designed with a large window that invites plenty of natural light, providing a serene retreat. The primary bathroom offers dual vanities and a walk-in closet, adding both functionality and ease to your daily routine. Located just a short distance from community amenities, this home offers quick access to a variety of activities and conveniences. Sun City Shadow Hills boasts an 18-hole golf course and an executive 18-hole par 3 course for those who enjoy an active lifestyle. The community also features two clubhouses, an indoor pool and outdoor pools, well-equipped gyms, and dining options that cater to a range of tastes. Experience a lifestyle that balances relaxation with activity, all within a community that offers a range of amenities designed to enhance your quality of life. Whether you're interested in fitness, social activities or dining, this Canterra model home places you at the heart of it all. Take advantage of this opportunity to live in a home that combines thoughtful design with a location that provides easy access to amenities.
Location
State CA
County Riverside
Area 309 - Indio North Of I-10
Interior
Heating Central, Forced Air
Cooling Air Conditioning, Central Air
Furnishings Unfurnished
Fireplace false
Exterior
Garage true
Garage Spaces 2.0
View Y/N false
Private Pool No
Building
Lot Description Private
Story 1
Entry Level Ground Level, No Unit Above
Sewer In, Connected and Paid
Level or Stories Ground Level, No Unit Above
Others
HOA Fee Include Building & Grounds,Clubhouse,Security
Senior Community Yes
Acceptable Financing Cash, Cash to New Loan
Listing Terms Cash, Cash to New Loan
Special Listing Condition Standard
Read Less Info
Want to know what your home might be worth? Contact us for a FREE valuation!

Our team is ready to help you sell your home for the highest possible price ASAP







