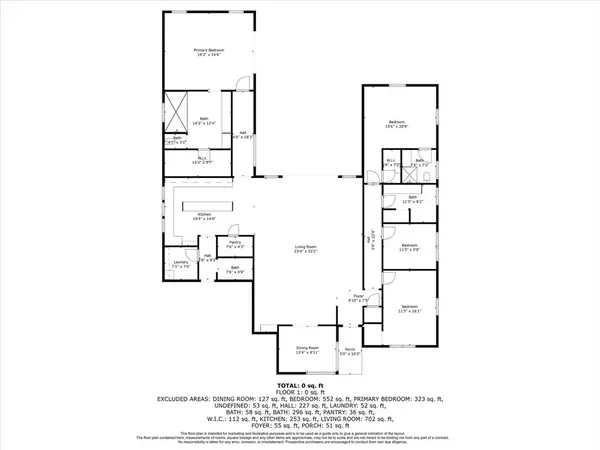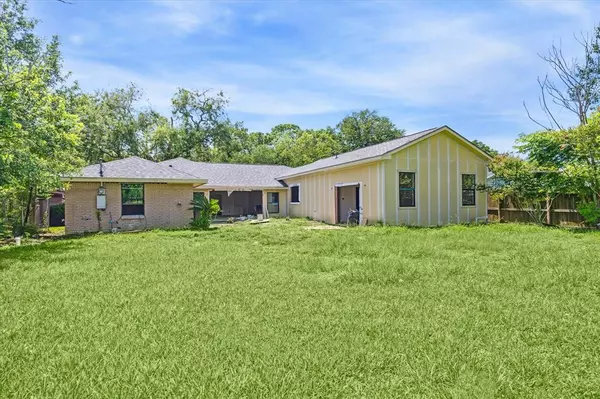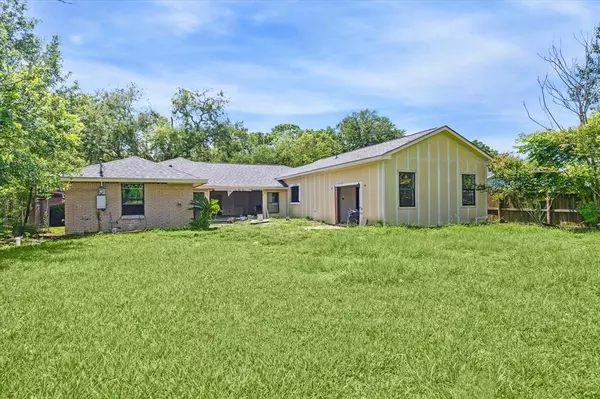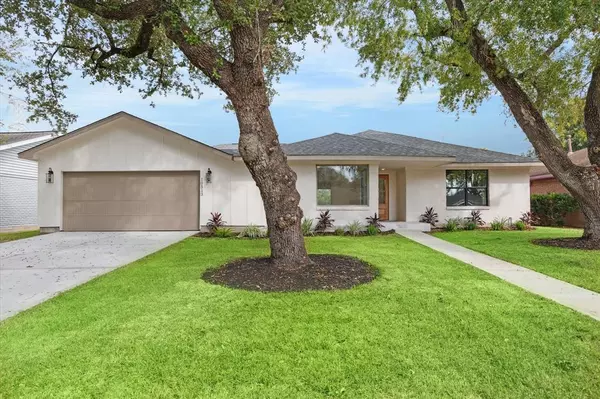$819,000
For more information regarding the value of a property, please contact us for a free consultation.
4 Beds
3.1 Baths
3,250 SqFt
SOLD DATE : 09/30/2024
Key Details
Property Type Single Family Home
Listing Status Sold
Purchase Type For Sale
Square Footage 3,250 sqft
Price per Sqft $244
Subdivision Willow Bend Sec 06
MLS Listing ID 552969
Sold Date 09/30/24
Style Traditional
Bedrooms 4
Full Baths 3
Half Baths 1
Year Built 1955
Annual Tax Amount $7,767
Tax Year 2023
Lot Size 0.274 Acres
Acres 0.2744
Property Description
Welcome to 10513 Greenwillow, a fully renovated gem in Willowbend. This exquisite home offers 4 bedrooms, 3.5 baths, and an oversized 2-car garage. The open-concept layout is perfect for entertaining, featuring a stunning kitchen with marble countertops, custom cabinetry, and an oversized island. The family room boasts soaring ceilings, engineered hardwood wide plank floors, and a large sliding glass door bathing the space in natural light. Unwind in the spacious primary suite, complete with a luxurious bath featuring a custom walk-in shower with dual shower heads, a stand alone garden tub, and a walk-in closet. Three additional bedrooms provide ample space for family or guests. Step through large sliding doors to an oversized backyard, perfect for outdoor living. Discover modern elegance and comfort at its finest! Home is not in a flood zone and hasn’t flooded previously.
Location
State TX
County Harris
Area Willow Meadows Area
Rooms
Bedroom Description All Bedrooms Down,En-Suite Bath,Primary Bed - 1st Floor,Walk-In Closet
Other Rooms 1 Living Area, Family Room, Formal Dining, Formal Living, Living Area - 1st Floor
Master Bathroom Primary Bath: Double Sinks, Primary Bath: Soaking Tub
Kitchen Kitchen open to Family Room, Pantry, Soft Closing Cabinets, Soft Closing Drawers, Walk-in Pantry
Interior
Heating Central Gas
Cooling Central Electric
Exterior
Garage Attached Garage
Garage Spaces 2.0
Roof Type Composition
Private Pool No
Building
Lot Description Subdivision Lot
Story 1
Foundation Slab
Lot Size Range 0 Up To 1/4 Acre
Sewer Public Sewer
Water Public Water
Structure Type Brick
New Construction No
Schools
Elementary Schools Red Elementary School
Middle Schools Meyerland Middle School
High Schools Westbury High School
School District 27 - Houston
Others
Senior Community No
Restrictions No Restrictions
Tax ID 082-441-000-0773
Tax Rate 2.0148
Disclosures Sellers Disclosure
Special Listing Condition Sellers Disclosure
Read Less Info
Want to know what your home might be worth? Contact us for a FREE valuation!

Our team is ready to help you sell your home for the highest possible price ASAP

Bought with Camelot Realty Group







