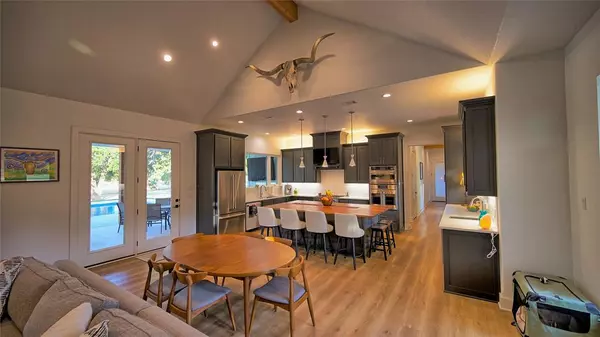$790,000
For more information regarding the value of a property, please contact us for a free consultation.
3 Beds
3 Baths
2,367 SqFt
SOLD DATE : 09/30/2024
Key Details
Property Type Single Family Home
Sub Type Single Family Residence
Listing Status Sold
Purchase Type For Sale
Square Footage 2,367 sqft
Price per Sqft $333
Subdivision Scarbrough
MLS Listing ID 20706280
Sold Date 09/30/24
Style Ranch
Bedrooms 3
Full Baths 3
HOA Y/N None
Year Built 2023
Lot Size 12.170 Acres
Acres 12.17
Property Description
Welcome to Your Country Paradise-This vibrant ranch-style home on 12 + acres is perfect for those who crave the good life. With 3 spacious bedrooms and 3 bathrooms is designed for comfort and style. The heart of the home is a bright, open kitchen with an oversized island, quartz counter tops, dish washer, large pantry, commercial style gas range and wine cooler- ideal for gatherings and celebrations. Cozy up by the grand fireplace in the living area where sunlight pours in through large windows while overlooking the back patio, connecting you to the stunning outdoors. Main bedroom features WIC, luxurious tub and double walk-in shower. Outside features your own private retreat with sparkling pool, irrigated yard, lush Bermuda grass and towering oak trees. Additionally, there is a fully equipped, insulated and wired workshop attached to the two-car carport. This property is all about embracing the joys of country living, where every day feels like a getaway while only minutes from town.
Location
State TX
County Montague
Direction GPS Friendly
Rooms
Dining Room 1
Interior
Interior Features Built-in Wine Cooler, Pantry
Heating Electric
Cooling Central Air
Fireplaces Number 1
Fireplaces Type Gas Logs
Appliance Dishwasher, Gas Range, Refrigerator, Washer
Heat Source Electric
Exterior
Exterior Feature Covered Patio/Porch
Carport Spaces 2
Pool Diving Board, Salt Water
Utilities Available Septic, Well
Roof Type Metal
Total Parking Spaces 2
Garage No
Private Pool 1
Building
Lot Description Oak
Story One
Level or Stories One
Structure Type Board & Batten Siding,Rock/Stone
Schools
Elementary Schools Bowie
High Schools Bowie
School District Bowie Isd
Others
Restrictions No Known Restriction(s)
Ownership Casey A Michael & Jean K Casey Revocable Trust
Financing Conventional
Read Less Info
Want to know what your home might be worth? Contact us for a FREE valuation!

Our team is ready to help you sell your home for the highest possible price ASAP

©2024 North Texas Real Estate Information Systems.
Bought with Donna Bradshaw • RE/MAX DFW Associates







