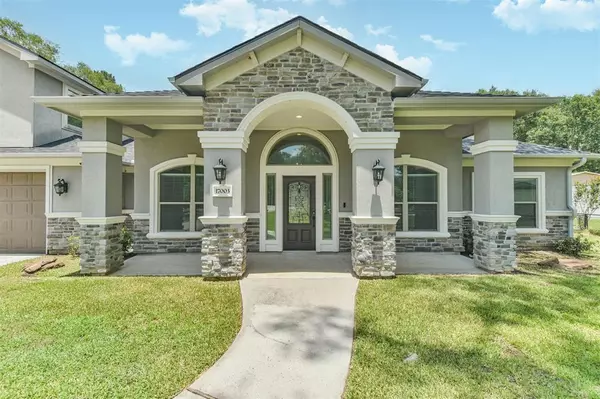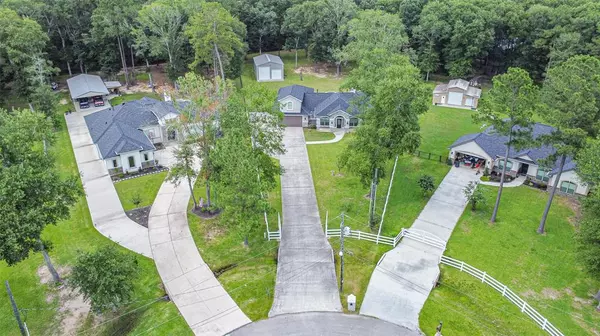$609,993
For more information regarding the value of a property, please contact us for a free consultation.
4 Beds
2.1 Baths
2,873 SqFt
SOLD DATE : 10/03/2024
Key Details
Property Type Single Family Home
Listing Status Sold
Purchase Type For Sale
Square Footage 2,873 sqft
Price per Sqft $208
Subdivision Rio Vista
MLS Listing ID 26162424
Sold Date 10/03/24
Style Mediterranean
Bedrooms 4
Full Baths 2
Half Baths 1
HOA Fees $39/ann
HOA Y/N 1
Year Built 2014
Annual Tax Amount $7,466
Tax Year 2023
Lot Size 1.330 Acres
Acres 1.33
Property Description
This spectacular Mediterranean home has it all and more! Features include: brand new roof (6/24); brand new gutters (6/24); both HVAC systems less than 2 yrs old; tankless wh (23); automatic driveway gate enclosing the fully fenced 1.33 acres; 2" faux wood blinds; extended driveway for additional parking & access to workshop; workshop (19) is 816 sq ft, wired for elec, 3 roll up doors & 1 ext door; in ground sparkling heated pool w/spa (21) has rock features and water features; custom lighting; chef's island kitchen w/ custom cabinets, walk in pantry, pot filler & breakfast bar; open floor plan; wood laminate flooring throughout except in bedrooms & wet areas; large utility room w/sink, hanging bar, storage bench & closet; primary bedroom has an en-suite bathroom w/2 closets, dual vanities, jetted tub & large walk in shower; lots of windows for natural light; front porch; covered back patio; upstairs game room/flex room has a closet and is on a mini-split. Private showings only.
Location
State TX
County Montgomery
Area Porter/New Caney East
Rooms
Bedroom Description En-Suite Bath,Primary Bed - 1st Floor,Split Plan,Walk-In Closet
Other Rooms Breakfast Room, Formal Dining, Gameroom Up, Home Office/Study, Living Area - 1st Floor, Utility Room in House
Master Bathroom Primary Bath: Double Sinks, Primary Bath: Jetted Tub, Primary Bath: Separate Shower, Secondary Bath(s): Double Sinks, Secondary Bath(s): Tub/Shower Combo
Den/Bedroom Plus 5
Kitchen Breakfast Bar, Island w/ Cooktop, Kitchen open to Family Room, Under Cabinet Lighting, Walk-in Pantry
Interior
Interior Features Crown Molding, Fire/Smoke Alarm, Formal Entry/Foyer, High Ceiling, Window Coverings, Wired for Sound
Heating Central Gas, Propane
Cooling Central Electric
Flooring Carpet, Engineered Wood, Tile
Fireplaces Number 1
Fireplaces Type Gas Connections, Wood Burning Fireplace
Exterior
Exterior Feature Covered Patio/Deck, Fully Fenced, Patio/Deck, Porch, Workshop
Parking Features Attached Garage
Garage Spaces 2.0
Garage Description Additional Parking, Auto Driveway Gate, Auto Garage Door Opener, Double-Wide Driveway, Workshop
Pool Gunite, Heated, In Ground
Roof Type Composition
Street Surface Asphalt
Accessibility Driveway Gate
Private Pool Yes
Building
Lot Description Cleared
Story 1.5
Foundation Slab
Lot Size Range 1 Up to 2 Acres
Water Aerobic, Public Water
Structure Type Synthetic Stucco
New Construction No
Schools
Elementary Schools Peach Creek Elementary School
Middle Schools Splendora Junior High
High Schools Splendora High School
School District 47 - Splendora
Others
HOA Fee Include Grounds
Senior Community No
Restrictions Deed Restrictions,Horses Allowed
Tax ID 8276-00-10000
Ownership Full Ownership
Energy Description Attic Vents,Ceiling Fans,Digital Program Thermostat,Insulated/Low-E windows,Tankless/On-Demand H2O Heater
Acceptable Financing Cash Sale, Conventional, VA
Tax Rate 1.7392
Disclosures Exclusions, Sellers Disclosure
Listing Terms Cash Sale, Conventional, VA
Financing Cash Sale,Conventional,VA
Special Listing Condition Exclusions, Sellers Disclosure
Read Less Info
Want to know what your home might be worth? Contact us for a FREE valuation!

Our team is ready to help you sell your home for the highest possible price ASAP

Bought with Willow Haven Realty






