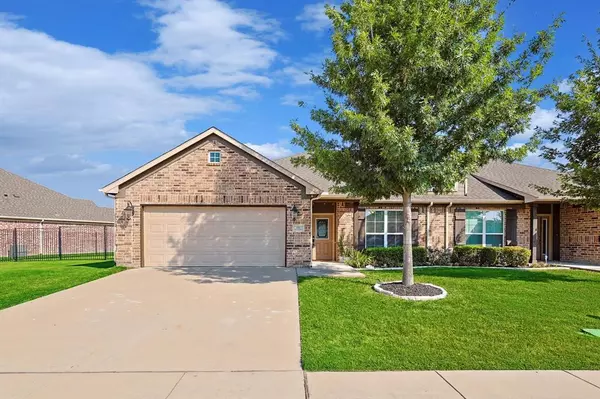$284,500
For more information regarding the value of a property, please contact us for a free consultation.
2 Beds
2 Baths
1,642 SqFt
SOLD DATE : 10/07/2024
Key Details
Property Type Single Family Home
Sub Type Single Family Residence
Listing Status Sold
Purchase Type For Sale
Square Footage 1,642 sqft
Price per Sqft $173
Subdivision The Villas At Country Lane
MLS Listing ID 20710990
Sold Date 10/07/24
Bedrooms 2
Full Baths 2
HOA Fees $450/mo
HOA Y/N Mandatory
Year Built 2016
Annual Tax Amount $6,546
Lot Size 8,755 Sqft
Acres 0.201
Property Description
If you are 55 and older and looking to relax and enjoy the next chapter of your life, LOOK NO MORE! This spacious property offers an open concept layout with an abundance of storage throughout. The open kitchen includes stainless steel appliances and granite countertops. The laundry room is oversized and equipped with shelving for storage as well as a granite counter top. The spacious primary bedroom offers a large walk in closet and an oversized ensuite equipped with a walk in shower. The senior community is very well maintained. The HOA fees include yard maintenance so leave the lawn mower behind. The HOA also covers the exterior maintenance, home insurance and light maintenance needed to the interior. And don't forget, HOA dues also includes a membership to the Senior Citizen Center and access to the fun activities at the Grand Reserve and both are within walking distance. The back yard is fenced so bring your four legged friend and enjoy the view from the back porch. WELCOME HOME!
Location
State TX
County Ellis
Direction From I35E South- Exit US 77. Take a left over the bridge. Take a left on US 77. Turn right on Park Hills Dr. Turn right on Terra Verde Ct. The property will be on your left.
Rooms
Dining Room 1
Interior
Interior Features Decorative Lighting, Double Vanity, Eat-in Kitchen, Granite Counters, High Speed Internet Available, Kitchen Island, Open Floorplan, Pantry, Walk-In Closet(s)
Heating Central, Electric
Cooling Ceiling Fan(s), Central Air, Electric
Flooring Carpet, Ceramic Tile
Appliance Dishwasher, Disposal, Electric Cooktop, Electric Oven, Electric Water Heater, Microwave
Heat Source Central, Electric
Exterior
Exterior Feature Covered Patio/Porch
Garage Spaces 2.0
Fence Wrought Iron
Utilities Available City Sewer, City Water
Roof Type Composition
Total Parking Spaces 2
Garage Yes
Building
Lot Description Cul-De-Sac, Few Trees, Interior Lot, Landscaped, Sprinkler System
Story One
Foundation Slab
Level or Stories One
Structure Type Brick
Schools
Elementary Schools Oliver Clift
High Schools Waxahachie
School District Waxahachie Isd
Others
Senior Community 1
Ownership see transaction desk/offer instructions
Acceptable Financing Cash, Conventional, FHA, VA Loan
Listing Terms Cash, Conventional, FHA, VA Loan
Financing Conventional
Special Listing Condition Age-Restricted
Read Less Info
Want to know what your home might be worth? Contact us for a FREE valuation!

Our team is ready to help you sell your home for the highest possible price ASAP

©2025 North Texas Real Estate Information Systems.
Bought with Anthony Gulley • Perk Real Estate LLC






