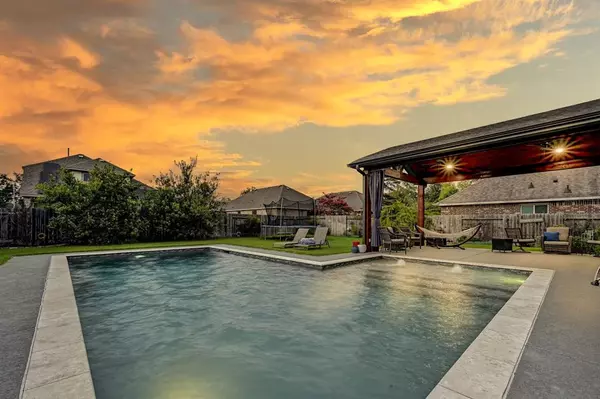$509,900
For more information regarding the value of a property, please contact us for a free consultation.
5 Beds
3 Baths
2,697 SqFt
SOLD DATE : 10/11/2024
Key Details
Property Type Single Family Home
Listing Status Sold
Purchase Type For Sale
Square Footage 2,697 sqft
Price per Sqft $189
Subdivision Fairway Farms Sec 1
MLS Listing ID 86418520
Sold Date 10/11/24
Style Traditional
Bedrooms 5
Full Baths 3
HOA Fees $58/ann
HOA Y/N 1
Year Built 2020
Annual Tax Amount $11,381
Tax Year 2023
Lot Size 9,750 Sqft
Acres 0.2238
Property Description
Nestled in a serene suburban setting in a cul-de-sac street, it boasts modern elegance and exceptional craftsmanship, offering a lifestyle of comfort and entertainment. Featuring 3-car garage. Dive into your private, sparkling swimming pool, perfect for hot summer days, and entertain guests in style with a pavilion equipped for outdoor dining and lounging. The open floor plan with 2-story ceilings creates an airy and inviting atmosphere in the spacious living area. The downstairs master suite offers a spa-like ensuite bathroom with his & her walk-in closets. A versatile downstairs secondary bedroom can serve as a guest bedroom or a private home office. The island kitchen is a chef's delight with stainless steel appliances and ample counter space for culinary adventures. It is zoned to A-rated schools, including Timber Creek Elementary, Creekside Park Junior High, and Tomball High School, providing excellent educational opportunities for your family. Schedule your private tour today!
Location
State TX
County Harris
Area Tomball
Rooms
Bedroom Description 1 Bedroom Down - Not Primary BR,2 Bedrooms Down,Primary Bed - 1st Floor,Split Plan,Walk-In Closet
Other Rooms 1 Living Area, Breakfast Room, Family Room, Gameroom Up, Home Office/Study, Kitchen/Dining Combo, Living Area - 1st Floor, Loft, Utility Room in House
Master Bathroom Primary Bath: Double Sinks, Primary Bath: Separate Shower, Primary Bath: Soaking Tub
Kitchen Breakfast Bar, Island w/o Cooktop, Kitchen open to Family Room, Pantry
Interior
Interior Features High Ceiling, Prewired for Alarm System
Heating Central Gas
Cooling Central Electric
Flooring Carpet, Vinyl
Exterior
Exterior Feature Back Yard Fenced, Covered Patio/Deck, Sprinkler System
Parking Features Attached Garage, Oversized Garage
Garage Spaces 3.0
Pool In Ground
Roof Type Composition
Private Pool Yes
Building
Lot Description Cul-De-Sac, Subdivision Lot
Faces South
Story 2
Foundation Slab
Lot Size Range 0 Up To 1/4 Acre
Sewer Public Sewer
Water Public Water, Water District
Structure Type Brick
New Construction No
Schools
Elementary Schools Timber Creek Elementary School (Tomball)
Middle Schools Creekside Park Junior High School
High Schools Tomball High School
School District 53 - Tomball
Others
Senior Community No
Restrictions Deed Restrictions
Tax ID 137-303-009-0017
Acceptable Financing Cash Sale, Conventional, VA
Tax Rate 2.8577
Disclosures Mud, No Disclosures, Sellers Disclosure
Listing Terms Cash Sale, Conventional, VA
Financing Cash Sale,Conventional,VA
Special Listing Condition Mud, No Disclosures, Sellers Disclosure
Read Less Info
Want to know what your home might be worth? Contact us for a FREE valuation!

Our team is ready to help you sell your home for the highest possible price ASAP

Bought with RE/MAX The Woodlands & Spring







