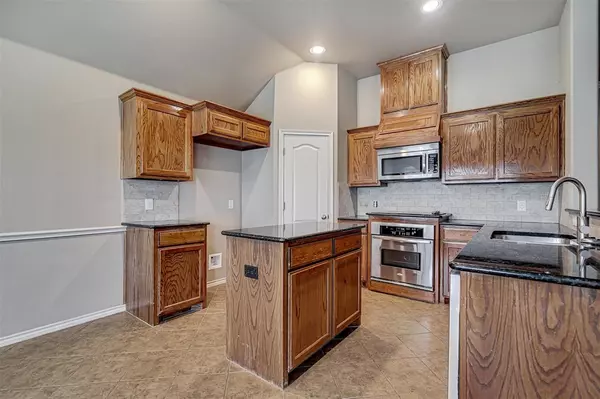$330,000
For more information regarding the value of a property, please contact us for a free consultation.
3 Beds
2 Baths
1,964 SqFt
SOLD DATE : 10/16/2024
Key Details
Property Type Single Family Home
Sub Type Single Family Residence
Listing Status Sold
Purchase Type For Sale
Square Footage 1,964 sqft
Price per Sqft $168
Subdivision Shannon Crk Ph 28
MLS Listing ID 20678270
Sold Date 10/16/24
Style Traditional,Other
Bedrooms 3
Full Baths 2
HOA Y/N None
Year Built 2012
Annual Tax Amount $7,720
Lot Size 9,060 Sqft
Acres 0.208
Property Description
$5k buyers $$!!Welcome to this charming and well-maintained 3-bedroom, 2-bathroom home, nestled in the desirable Shannon Creek Community. Situated on a spacious corner lot, this property offers the freedom with no HOA. Discover beautiful laminate wood floors that extend throughout the living area. The living room is a cozy retreat, featuring a wood-burning fireplace that promises warmth and comfort during cooler months. The kitchen is a standout feature, equipped with granite countertops, abundant cabinetry for all your storage needs, and a generously sized island that offers additional space and convenience. The primary bedroom is a serene haven, boasting tall ceilings and a layout that ensures privacy from the guest rooms. The adjoining primary bathroom is a luxurious space, complete with dual closets, dual sinks, a large separate shower, and a relaxing garden tub. Additionally, this home comes with a large compressor. Don’t miss the chance to make this lovely house your new home!
Location
State TX
County Johnson
Community Curbs, Sidewalks
Direction Head Down SW Wilshire towards Joshua. Tale right on Hulen Street. Take a right on Potomac, LEft on Colorado. House will be on your right.
Rooms
Dining Room 1
Interior
Interior Features Cable TV Available, Decorative Lighting, Eat-in Kitchen, Granite Counters, High Speed Internet Available, Kitchen Island, Open Floorplan, Pantry, Vaulted Ceiling(s), Walk-In Closet(s)
Heating Central, Electric, Fireplace(s)
Cooling Ceiling Fan(s), Central Air, Electric
Flooring Carpet, Ceramic Tile, Laminate
Fireplaces Number 1
Fireplaces Type Living Room, Other
Equipment Compressor
Appliance Dishwasher, Disposal, Electric Cooktop, Electric Oven, Microwave, Refrigerator
Heat Source Central, Electric, Fireplace(s)
Laundry Electric Dryer Hookup, In Hall, Utility Room, Full Size W/D Area, Washer Hookup
Exterior
Exterior Feature Covered Patio/Porch, Rain Gutters, Lighting, Private Yard
Garage Spaces 2.0
Fence Fenced, Wood
Community Features Curbs, Sidewalks
Utilities Available All Weather Road, Cable Available, City Sewer, City Water, Concrete, Curbs, Electricity Available, Electricity Connected, Individual Water Meter, Phone Available, Sidewalk, Underground Utilities
Roof Type Composition
Total Parking Spaces 2
Garage Yes
Building
Lot Description Corner Lot, Few Trees, Landscaped, Lrg. Backyard Grass, Sprinkler System, Subdivision
Story One
Foundation Slab
Level or Stories One
Structure Type Brick,Rock/Stone
Schools
Elementary Schools Irene Clinkscale
Middle Schools Hughes
High Schools Burleson
School District Burleson Isd
Others
Ownership Pradeep Putlur and Arti Khurana
Acceptable Financing 1031 Exchange, Cash, Conventional, FHA, VA Loan
Listing Terms 1031 Exchange, Cash, Conventional, FHA, VA Loan
Financing FHA
Special Listing Condition Survey Available
Read Less Info
Want to know what your home might be worth? Contact us for a FREE valuation!

Our team is ready to help you sell your home for the highest possible price ASAP

©2024 North Texas Real Estate Information Systems.
Bought with Mary Barata • B Realty Texas







