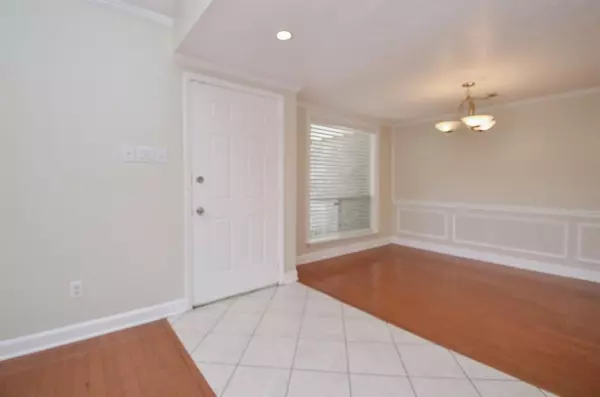$349,000
For more information regarding the value of a property, please contact us for a free consultation.
4 Beds
3 Baths
2,469 SqFt
SOLD DATE : 10/22/2024
Key Details
Property Type Single Family Home
Listing Status Sold
Purchase Type For Sale
Square Footage 2,469 sqft
Price per Sqft $139
Subdivision The Highlands
MLS Listing ID 58312171
Sold Date 10/22/24
Style Traditional
Bedrooms 4
Full Baths 3
HOA Fees $45/ann
HOA Y/N 1
Year Built 1979
Annual Tax Amount $6,038
Tax Year 2023
Lot Size 7,468 Sqft
Acres 0.1714
Property Description
This home boasts numerous updates & plenty of space for comfortable living. Wood/Tile floors throughout the downstairs helps make this home a breeze to clean. Enjoy natural light & custom oak cabinetry in the breakfast room. Fresh paint throughout the entire interior of the home, updated granite countertops & stainless drawer pulls in bathrooms. Custom built shelves & cabinetry in the bathrooms as well as in the upstairs suite. Living room includes a brick accent wall behind gorgeous large tiled fireplace. Double sinks & walk-in shower in the Primary Bedroom suite downstairs. Entire Foundation repaired by Dawson Foundation. 1/2 of the home repaired in 2009 and remainder of foundation repaired 11/2023 w/ a Lifetime, transferrable warranty. Both AC systems less than 5 years old and water heater less than 7 years old. New carpet installed upstairs May 2023. Brand new driveway installed in July 2023! Includes Whole house ventilation fan in attic & Updated light fixtures throughout.
Location
State TX
County Fort Bend
Area Sugar Land East
Rooms
Bedroom Description 1 Bedroom Up,2 Bedrooms Down,2 Primary Bedrooms,En-Suite Bath
Other Rooms Breakfast Room, Den, Formal Dining, Formal Living, Gameroom Up, Living Area - 1st Floor
Master Bathroom Primary Bath: Double Sinks, Primary Bath: Shower Only
Interior
Interior Features High Ceiling
Heating Central Electric
Cooling Central Electric
Flooring Carpet, Tile, Wood
Fireplaces Number 1
Fireplaces Type Wood Burning Fireplace
Exterior
Exterior Feature Fully Fenced, Patio/Deck, Sprinkler System, Subdivision Tennis Court
Garage Attached Garage
Garage Spaces 2.0
Roof Type Composition
Street Surface Concrete,Curbs
Private Pool No
Building
Lot Description Subdivision Lot
Faces Northwest
Story 1.5
Foundation Slab
Lot Size Range 0 Up To 1/4 Acre
Sewer Public Sewer
Water Public Water
Structure Type Brick,Wood
New Construction No
Schools
Elementary Schools Highlands Elementary School (Fort Bend)
Middle Schools Dulles Middle School
High Schools Dulles High School
School District 19 - Fort Bend
Others
HOA Fee Include Recreational Facilities
Senior Community No
Restrictions Deed Restrictions
Tax ID 3770-01-006-0190-907
Ownership Full Ownership
Acceptable Financing Cash Sale, Conventional, FHA, VA
Tax Rate 2.0723
Disclosures Sellers Disclosure
Listing Terms Cash Sale, Conventional, FHA, VA
Financing Cash Sale,Conventional,FHA,VA
Special Listing Condition Sellers Disclosure
Read Less Info
Want to know what your home might be worth? Contact us for a FREE valuation!

Our team is ready to help you sell your home for the highest possible price ASAP

Bought with ABL Real Estate Services







