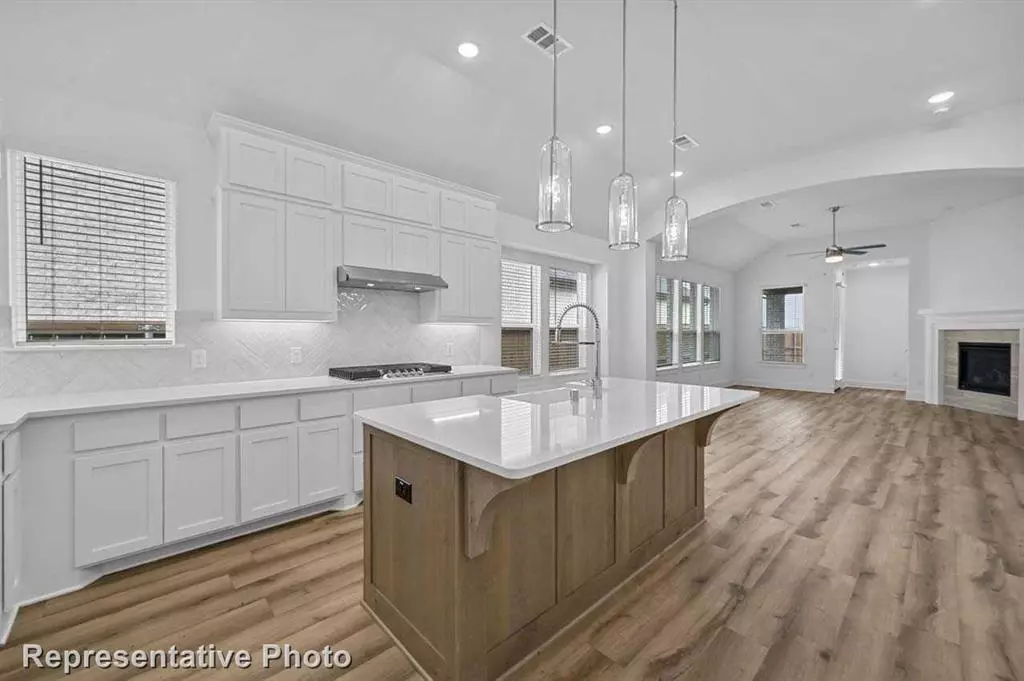$505,227
For more information regarding the value of a property, please contact us for a free consultation.
3 Beds
2 Baths
1,604 SqFt
SOLD DATE : 10/23/2024
Key Details
Property Type Single Family Home
Sub Type Single Family Residence
Listing Status Sold
Purchase Type For Sale
Square Footage 1,604 sqft
Price per Sqft $314
Subdivision The Parks At Wilson Creek: 40Ft. Lots
MLS Listing ID 20588146
Sold Date 10/23/24
Style Traditional
Bedrooms 3
Full Baths 2
HOA Fees $135/mo
HOA Y/N Mandatory
Year Built 2024
Lot Size 4,617 Sqft
Acres 0.106
Property Description
MLS# 20588146 - Built by Highland Homes - Ready Now! ~ Welcome to luxurious single-story living! Enter through the mahogany 1-lite glass front door into a haven of elegance. Luxury plank vinyl flooring graces the main areas, complementing the sleek quartz countertops and island featuring a convenient trash can pull-out and Blanco Silgranit sink. The kitchen is a chef's dream with built-in stainless-steel appliances, including a vented outside microwave, oven, and a 36-inch 5 burner gas cooktop. Retreat to the primary suite and indulge in the freestanding tub, a symbol of relaxation and luxury. This home is a masterpiece of modern design and comfort!!!!
Location
State TX
County Collin
Community Club House, Park, Other
Direction From the DNT take a right at the Outer Loop. Continue straight, pass through Preston Road, the community will be on your left about 1-2 miles up. Take a left at Roseland Parkway, the model homes will be on the left side
Rooms
Dining Room 1
Interior
Interior Features Kitchen Island, Pantry, Smart Home System, Walk-In Closet(s)
Heating Central, Fireplace(s)
Cooling Ceiling Fan(s), Central Air
Flooring Carpet, Ceramic Tile, Luxury Vinyl Plank
Fireplaces Number 1
Fireplaces Type Family Room
Appliance Dishwasher, Disposal, Electric Oven, Gas Cooktop, Microwave, Tankless Water Heater
Heat Source Central, Fireplace(s)
Exterior
Garage Spaces 2.0
Fence Back Yard, Wood
Community Features Club House, Park, Other
Utilities Available City Sewer, City Water
Roof Type Composition
Total Parking Spaces 2
Garage Yes
Building
Story One
Foundation Slab
Level or Stories One
Structure Type Brick,Siding
Schools
Elementary Schools O'Dell
High Schools Celina
School District Celina Isd
Others
Ownership Highland Homes
Financing Conventional
Read Less Info
Want to know what your home might be worth? Contact us for a FREE valuation!

Our team is ready to help you sell your home for the highest possible price ASAP

©2024 North Texas Real Estate Information Systems.
Bought with Sherri Burlison • Pinnacle Realty Advisors







