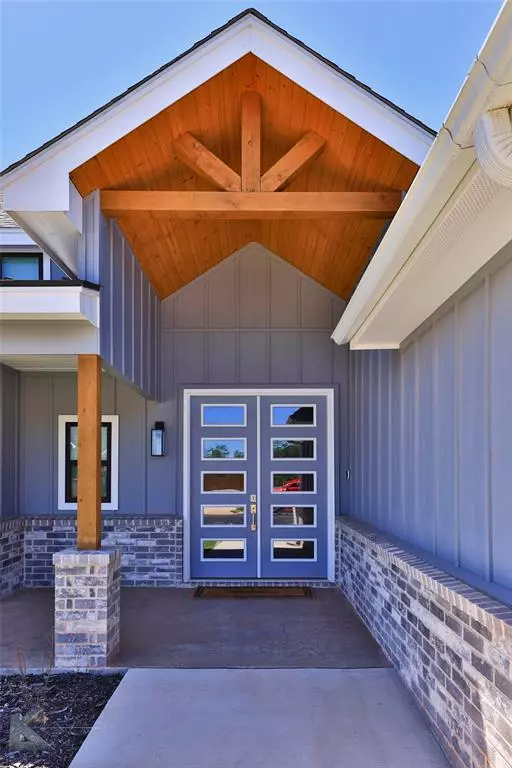$419,000
For more information regarding the value of a property, please contact us for a free consultation.
4 Beds
3 Baths
2,235 SqFt
SOLD DATE : 10/28/2024
Key Details
Property Type Single Family Home
Sub Type Single Family Residence
Listing Status Sold
Purchase Type For Sale
Square Footage 2,235 sqft
Price per Sqft $187
Subdivision Tributes Double Eagle
MLS Listing ID 20598508
Sold Date 10/28/24
Bedrooms 4
Full Baths 2
Half Baths 1
HOA Fees $40/ann
HOA Y/N None
Year Built 2020
Annual Tax Amount $8,261
Lot Size 9,757 Sqft
Acres 0.224
Property Description
This home greets you with large front porch and 8' double front doors. Accented beams over the living room and electric fireplace set the ambiance. Wood grain ceramic tile throughout for low maintenance floors. The kitchen is well equipped with gas cooktop, wall oven, coffee bar, and walk-in pantry. The primary suite offers dual vanities, dual closets, soaker tub, and walk-in shower. Half bath conveniently located right of the main area. Guest rooms are joined with a full bathroom in-between, the perfect layout for the family or guests. The back patio offers plenty of space with stamped concrete and shade curtains. Pergola and firepit for the ultimate back yard set up. Double gate to the driveway and concrete pad for that extra parking. The garage upgrades include mop sink, epoxy floors, Tesla charger, and electrical outlet to tie a generator into the house. You will definitely enjoy the community pool this summer!
Location
State TX
County Taylor
Community Community Pool
Direction From Antilley turn onto Glen Abbey. Turn left onto Front Nine Dr. House will be on your right.
Rooms
Dining Room 1
Interior
Interior Features Cable TV Available, Decorative Lighting, Eat-in Kitchen, High Speed Internet Available, Kitchen Island, Open Floorplan
Heating Central
Cooling Central Air
Flooring Luxury Vinyl Plank
Fireplaces Number 1
Fireplaces Type Electric
Appliance Dishwasher, Disposal, Gas Cooktop, Microwave
Heat Source Central
Laundry Utility Room
Exterior
Garage Spaces 2.0
Community Features Community Pool
Utilities Available All Weather Road, City Sewer, City Water, Community Mailbox
Total Parking Spaces 2
Garage Yes
Building
Story One
Foundation Slab
Level or Stories One
Schools
Elementary Schools Wylie West
High Schools Wylie
School District Wylie Isd, Taylor Co.
Others
Ownership Of Record
Acceptable Financing 1031 Exchange, Cash, Conventional, FHA, VA Loan
Listing Terms 1031 Exchange, Cash, Conventional, FHA, VA Loan
Financing VA
Read Less Info
Want to know what your home might be worth? Contact us for a FREE valuation!

Our team is ready to help you sell your home for the highest possible price ASAP

©2024 North Texas Real Estate Information Systems.
Bought with Cheyenne Toliver • Augusta Realtors







