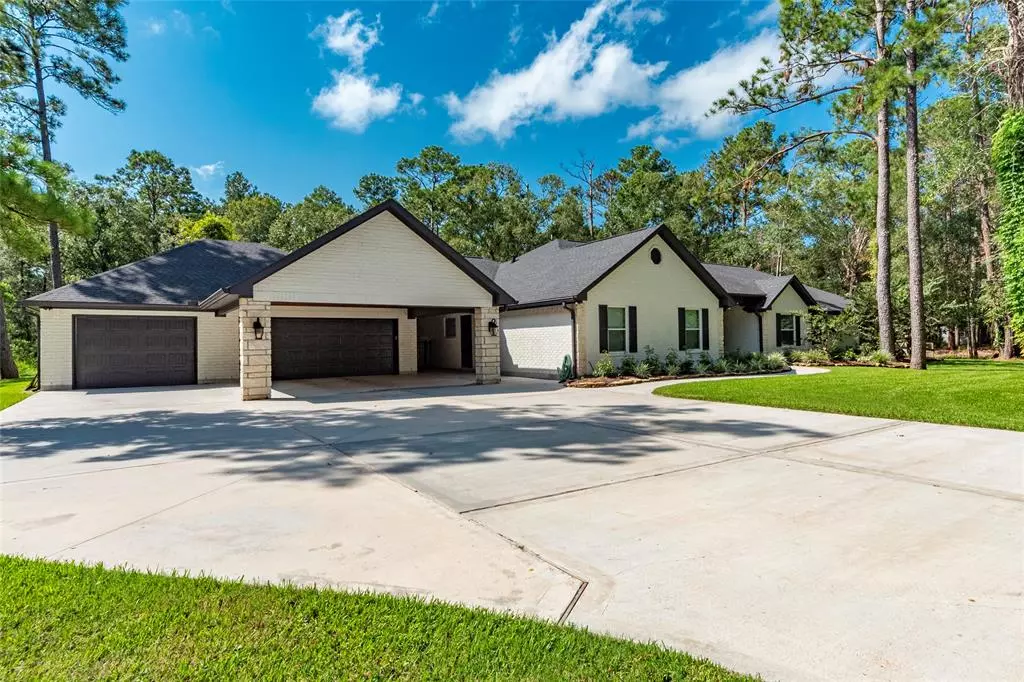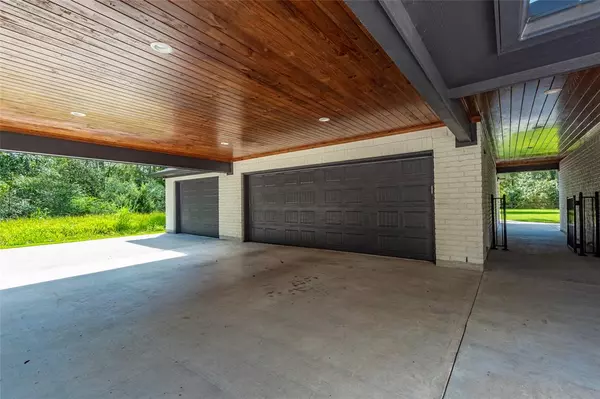$639,900
For more information regarding the value of a property, please contact us for a free consultation.
4 Beds
3.1 Baths
3,197 SqFt
SOLD DATE : 10/29/2024
Key Details
Property Type Single Family Home
Listing Status Sold
Purchase Type For Sale
Square Footage 3,197 sqft
Price per Sqft $197
Subdivision Pine Acres
MLS Listing ID 86493463
Sold Date 10/29/24
Style Ranch
Bedrooms 4
Full Baths 3
Half Baths 1
Year Built 2001
Annual Tax Amount $5,902
Tax Year 2023
Lot Size 0.794 Acres
Acres 0.79
Property Description
Welcome to this stunning 3,197 square foot ranch-style home on a spacious .79-acre lot, offered by the original owner. This meticulously maintained single-story residence features four generous bedrooms, three full baths, and one half bath, perfect for comfortable living and entertaining.
Inside, you'll find exquisite millwork and beautiful wood floors throughout. The kitchen is a chef’s dream, complete with high-end appliances, including a refrigerator that stays with the home.
The outdoor living space is a true retreat, with a covered patio, outdoor kitchen, bathroom, and a sparkling pool and hot tub protected by a mosquito control system.
This home also includes a whole-house generator for peace of mind during power outages and an efficient aerobic well system.
Combining luxury, comfort, and convenience in a serene setting, this property is a rare find. Don’t miss your chance to make it yours!
Location
State TX
County Brazoria
Area Alvin South
Rooms
Bedroom Description All Bedrooms Down,Walk-In Closet
Other Rooms 1 Living Area, Breakfast Room, Home Office/Study, Media, Utility Room in House
Master Bathroom Full Secondary Bathroom Down, Half Bath, Primary Bath: Double Sinks, Primary Bath: Separate Shower, Primary Bath: Soaking Tub, Secondary Bath(s): Double Sinks, Secondary Bath(s): Tub/Shower Combo
Kitchen Island w/o Cooktop, Pot Filler
Interior
Interior Features Crown Molding, Refrigerator Included
Heating Central Gas
Cooling Central Electric
Flooring Wood
Exterior
Exterior Feature Back Yard Fenced, Covered Patio/Deck, Mosquito Control System, Outdoor Kitchen, Spa/Hot Tub, Workshop
Parking Features Attached/Detached Garage
Garage Spaces 3.0
Carport Spaces 2
Garage Description Additional Parking
Pool In Ground
Roof Type Composition
Street Surface Asphalt
Private Pool Yes
Building
Lot Description Other
Story 1
Foundation Slab
Lot Size Range 1/2 Up to 1 Acre
Water Aerobic, Public Water
Structure Type Brick,Stone
New Construction No
Schools
Elementary Schools Walt Disney Elementary School
Middle Schools Alvin Junior High School
High Schools Alvin High School
School District 3 - Alvin
Others
Senior Community No
Restrictions Unknown
Tax ID 7122-0021-000
Energy Description Generator,Insulated/Low-E windows,Insulation - Batt,Tankless/On-Demand H2O Heater
Acceptable Financing Cash Sale, Conventional, FHA, VA
Tax Rate 1.7509
Disclosures Sellers Disclosure
Listing Terms Cash Sale, Conventional, FHA, VA
Financing Cash Sale,Conventional,FHA,VA
Special Listing Condition Sellers Disclosure
Read Less Info
Want to know what your home might be worth? Contact us for a FREE valuation!

Our team is ready to help you sell your home for the highest possible price ASAP

Bought with Pinnacle Realty Advisors







