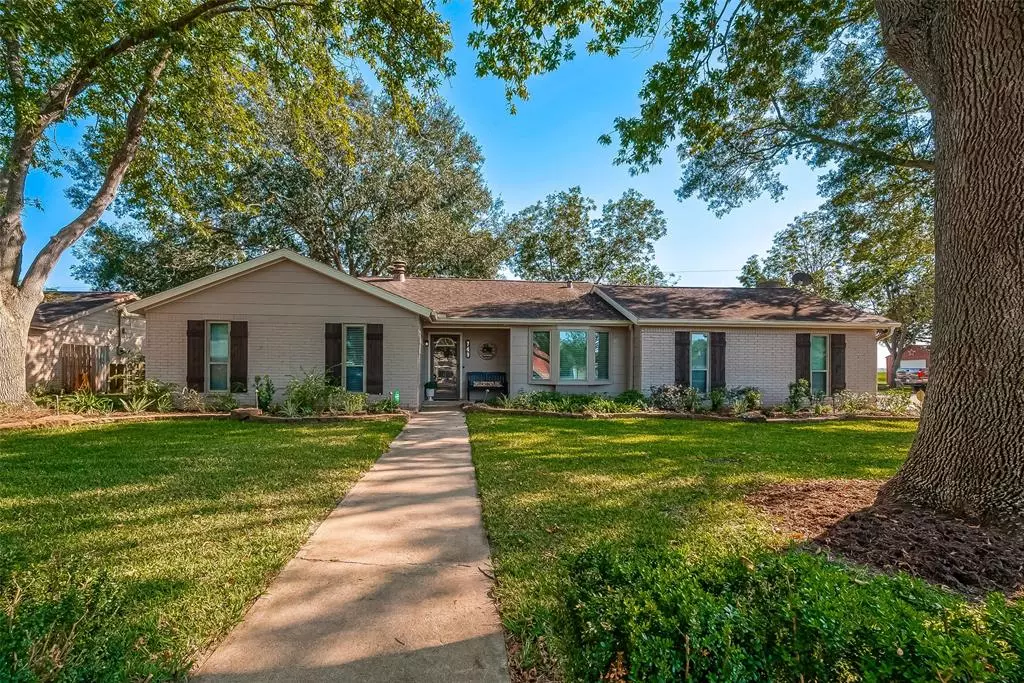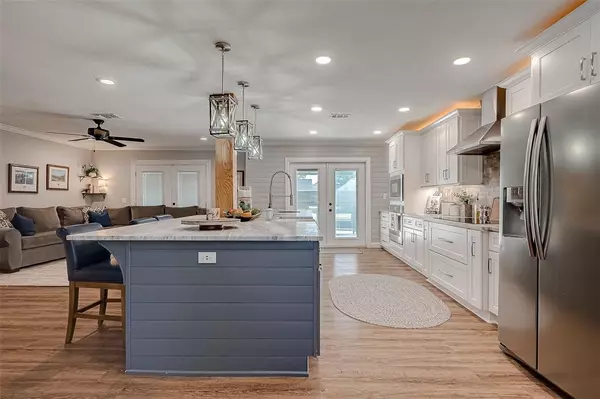$315,000
For more information regarding the value of a property, please contact us for a free consultation.
3 Beds
2 Baths
1,450 SqFt
SOLD DATE : 10/31/2024
Key Details
Property Type Single Family Home
Listing Status Sold
Purchase Type For Sale
Square Footage 1,450 sqft
Price per Sqft $217
Subdivision Southview Terrace I
MLS Listing ID 59253576
Sold Date 10/31/24
Style Traditional
Bedrooms 3
Full Baths 2
Year Built 1979
Annual Tax Amount $4,317
Tax Year 2023
Lot Size 10,258 Sqft
Acres 0.2355
Property Description
Beautiful home that sits on a spacious corner lot! As soon as you enter through the front door you will be greeted by the stunning fully updated kitchen, completely remodeled in 2020. This large kitchen features granite countertops, tile backsplash, an abundance of cabinet space, and a huge island with an oversized sink. Stove top, built-in oven, microwave, and dishwasher are all GE. Adorable dry bar with space for a wine fridge or mini fridge off of the breakfast nook. The kitchen opens up to the living room with a cozy corner wood burning fireplace. As you go through the home you will find the two secondary beds and bath and then the primary bed with en suite bath at the end of the hallway. Enjoy your evenings on the spacious covered back porch. Great location, within walking distance to the city pool, library, and EBISD. Come tour this property today!
Location
State TX
County Wharton
Rooms
Bedroom Description En-Suite Bath
Other Rooms 1 Living Area, Kitchen/Dining Combo, Utility Room in Garage
Master Bathroom Primary Bath: Tub/Shower Combo, Secondary Bath(s): Tub/Shower Combo
Kitchen Island w/o Cooktop, Kitchen open to Family Room, Pantry, Pots/Pans Drawers, Soft Closing Cabinets, Under Cabinet Lighting
Interior
Interior Features Crown Molding, Dry Bar, Fire/Smoke Alarm
Heating Central Electric
Cooling Central Electric
Flooring Vinyl Plank
Fireplaces Number 1
Fireplaces Type Wood Burning Fireplace
Exterior
Exterior Feature Back Yard Fenced, Covered Patio/Deck, Fully Fenced, Sprinkler System
Parking Features Attached Garage
Garage Spaces 2.0
Garage Description Additional Parking
Roof Type Composition
Street Surface Asphalt,Curbs
Private Pool No
Building
Lot Description Corner
Story 1
Foundation Slab
Lot Size Range 0 Up To 1/4 Acre
Sewer Public Sewer
Water Public Water
Structure Type Brick,Cement Board
New Construction No
Schools
Elementary Schools East Bernard Elementary School
Middle Schools East Bernard J H
High Schools East Bernard High School
School District 145 - East Bernard
Others
Senior Community No
Restrictions Deed Restrictions
Tax ID R24322
Acceptable Financing Cash Sale, Conventional, FHA, VA
Tax Rate 2.2057
Disclosures Sellers Disclosure
Listing Terms Cash Sale, Conventional, FHA, VA
Financing Cash Sale,Conventional,FHA,VA
Special Listing Condition Sellers Disclosure
Read Less Info
Want to know what your home might be worth? Contact us for a FREE valuation!

Our team is ready to help you sell your home for the highest possible price ASAP

Bought with Keller Williams Realty Southwest







