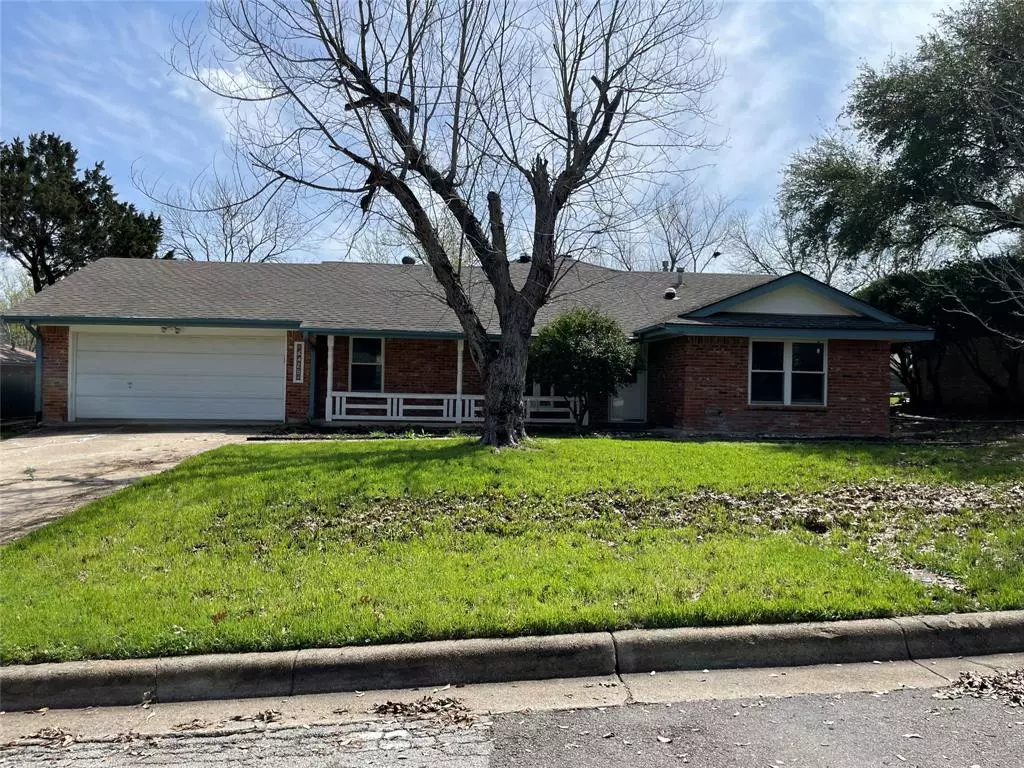$263,700
For more information regarding the value of a property, please contact us for a free consultation.
3 Beds
2 Baths
2,157 SqFt
SOLD DATE : 10/31/2024
Key Details
Property Type Single Family Home
Sub Type Single Family Residence
Listing Status Sold
Purchase Type For Sale
Square Footage 2,157 sqft
Price per Sqft $122
Subdivision Wedgwood Add
MLS Listing ID 20564138
Sold Date 10/31/24
Style Traditional
Bedrooms 3
Full Baths 2
HOA Y/N None
Year Built 1969
Annual Tax Amount $5,348
Lot Size 0.273 Acres
Acres 0.273
Property Description
This 3-bedroom 2-bath classic 60's ranch home in Fort Worth boasts of a fun front porch to enjoy cool spring evenings with neighbors. Easy-care tile & wood-like flooring throughout. Extended galley kitchen features granite counters, an abundance of storage & a delightful open floorplan allowing your resident chef to enjoy activities with family & friends during meal prep. Spacious sunroom off the kitchen & den provides added entertainment area that can also be perfect for a playroom, craft area, workout area or additional living. Large backyard offers greenhouse, storage shed & plenty of room for outdoor activities. At about 20 minutes from downtown Fort Worth & 25 minutes from Benbrook Lake, there will be no shortage of dining, shopping and entertainment possibilities. HUD case number 513-239816. SOLD AS IS with all faults. SUBMIT OFFERS THROUGH www.HudHomeStore.gov. See documents posted in MLS Transaction Desk once available. Don’t miss out. Put your bid in today!
Location
State TX
County Tarrant
Direction From I-20 W in Fort Worth, take exit 434A for Granbury Rd. South on Granbury Rd. Left on Wendel Dr. Right on Trail Lake Dr. Property will be on the left.
Rooms
Dining Room 1
Interior
Interior Features Cable TV Available, Chandelier, Granite Counters, Open Floorplan, Pantry, Walk-In Closet(s)
Heating Central, Fireplace(s), Natural Gas
Cooling Ceiling Fan(s), Central Air, Electric
Flooring Ceramic Tile, Laminate
Fireplaces Number 1
Fireplaces Type Brick, Den, Gas Logs, Raised Hearth
Equipment Satellite Dish
Appliance Dishwasher, Electric Cooktop, Electric Oven, Gas Water Heater
Heat Source Central, Fireplace(s), Natural Gas
Laundry Electric Dryer Hookup, Utility Room, Full Size W/D Area, Washer Hookup
Exterior
Exterior Feature Rain Gutters, Storage
Garage Spaces 2.0
Fence Back Yard, Fenced, Wood
Utilities Available All Weather Road, City Sewer, City Water, Curbs, Electricity Available, Individual Gas Meter, Individual Water Meter, Natural Gas Available, Overhead Utilities
Roof Type Composition,Shingle
Total Parking Spaces 2
Garage Yes
Building
Lot Description Few Trees, Interior Lot, Landscaped, Level, Lrg. Backyard Grass, Subdivision
Story One
Foundation Slab
Level or Stories One
Structure Type Brick,Wood
Schools
Elementary Schools Jt Stevens
Middle Schools Wedgwood
High Schools Southwest
School District Fort Worth Isd
Others
Ownership Secretary of HUD
Acceptable Financing Cash, Conventional, FHA, Texas Vet, VA Loan
Listing Terms Cash, Conventional, FHA, Texas Vet, VA Loan
Financing FHA 203(b)
Special Listing Condition HUD
Read Less Info
Want to know what your home might be worth? Contact us for a FREE valuation!

Our team is ready to help you sell your home for the highest possible price ASAP

©2024 North Texas Real Estate Information Systems.
Bought with Jennifer Ibarra • eXp Realty, LLC







