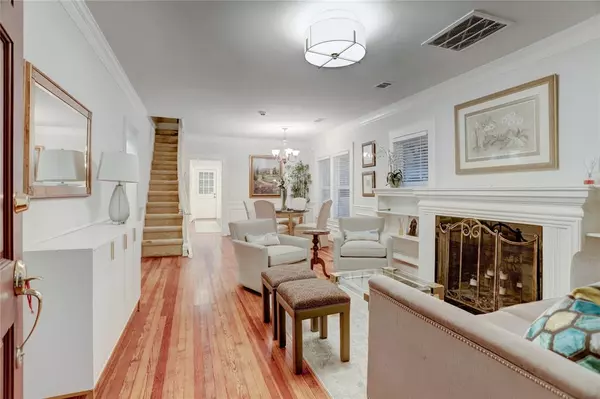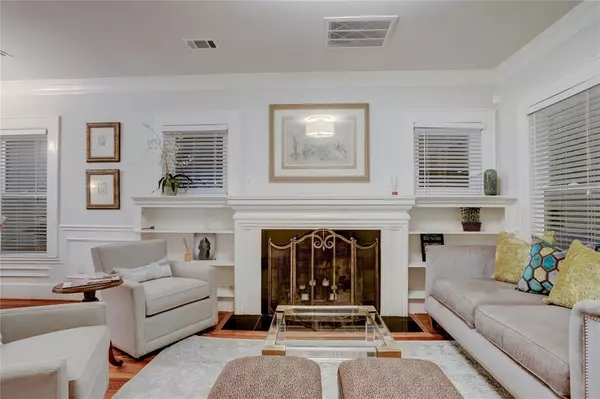$599,000
For more information regarding the value of a property, please contact us for a free consultation.
2 Beds
2 Baths
1,643 SqFt
SOLD DATE : 11/01/2024
Key Details
Property Type Single Family Home
Listing Status Sold
Purchase Type For Sale
Square Footage 1,643 sqft
Price per Sqft $365
Subdivision Woodland Heights Annex
MLS Listing ID 14539369
Sold Date 11/01/24
Style Craftsman,Traditional
Bedrooms 2
Full Baths 2
Year Built 1920
Annual Tax Amount $11,207
Tax Year 2023
Lot Size 6,250 Sqft
Acres 0.1435
Property Description
Wonderful potential in a classic Craftsman bungalow in historic Woodland Heights Annex. The property is positioned for total remodel or potentially a future building site. Original pine floors, two full baths, two bedrooms, living/dining combination, island kitchen with 2 sinks, utility closet, desk, and granite tile counters. Stair access to an AC/climate controlled loft area upstairs ideal for storage (7’x15’j. Primary bath with two sinks, walk-in shower, and large closet. Many of the windows are upgraded, fresh paint on the interior, crown molding, and dry bar under the stairs. Generous backyard on the 6250 square-foot lot offers room for entertainment and the ability to reconstruct a two car detached garage. Terrific location, near downtown,
hiking trails, popular eateries, parks and zoned to Travis elementary.
Location
State TX
County Harris
Area Heights/Greater Heights
Rooms
Bedroom Description 2 Bedrooms Down
Other Rooms 1 Living Area, Formal Dining, Living Area - 1st Floor, Loft, Utility Room in House
Master Bathroom Primary Bath: Double Sinks, Primary Bath: Shower Only, Secondary Bath(s): Soaking Tub
Den/Bedroom Plus 2
Kitchen Island w/o Cooktop, Second Sink
Interior
Interior Features Crown Molding
Heating Central Gas
Cooling Central Electric
Flooring Tile, Wood
Fireplaces Number 1
Fireplaces Type Wood Burning Fireplace
Exterior
Exterior Feature Back Yard, Partially Fenced
Roof Type Composition
Street Surface Concrete
Private Pool No
Building
Lot Description Subdivision Lot
Faces North
Story 2
Foundation Pier & Beam
Lot Size Range 0 Up To 1/4 Acre
Sewer Public Sewer
Water Public Water
Structure Type Brick,Wood
New Construction No
Schools
Elementary Schools Travis Elementary School (Houston)
Middle Schools Hogg Middle School (Houston)
High Schools Heights High School
School District 27 - Houston
Others
Senior Community No
Restrictions Deed Restrictions
Tax ID 037-314-007-0003
Ownership Full Ownership
Acceptable Financing Cash Sale, Conventional, Seller May Contribute to Buyer's Closing Costs
Tax Rate 2.0148
Disclosures Sellers Disclosure
Listing Terms Cash Sale, Conventional, Seller May Contribute to Buyer's Closing Costs
Financing Cash Sale,Conventional,Seller May Contribute to Buyer's Closing Costs
Special Listing Condition Sellers Disclosure
Read Less Info
Want to know what your home might be worth? Contact us for a FREE valuation!

Our team is ready to help you sell your home for the highest possible price ASAP

Bought with Better Homes and Gardens Real Estate Gary Greene - Memorial







