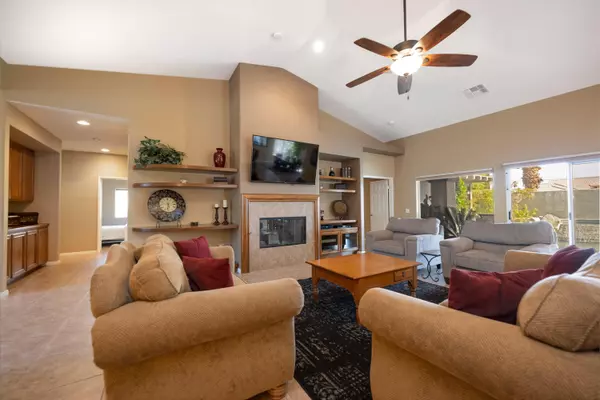$829,000
$829,900
0.1%For more information regarding the value of a property, please contact us for a free consultation.
4 Beds
3 Baths
2,719 SqFt
SOLD DATE : 11/04/2024
Key Details
Sold Price $829,000
Property Type Single Family Home
Sub Type Single Family Residence
Listing Status Sold
Purchase Type For Sale
Square Footage 2,719 sqft
Price per Sqft $304
Subdivision Indian Springs
MLS Listing ID 219114853
Sold Date 11/04/24
Bedrooms 4
Full Baths 3
HOA Fees $350/mo
HOA Y/N Yes
Year Built 2004
Lot Size 5,663 Sqft
Property Description
Now taking back-ups! Sale is subject to buyer selling their home. Experience the good life in this stunning 4-bedroom, 3-bathroom home, boasting 2,716 sq ft on a spacious 11,000 sq ft lot! Enter through double doors into a bright great room featuring vaulted ceilings, built-ins, and a cozy gas fireplace. The gourmet kitchen is equipped with slab granite, breakfast bar, 5-burner cooktop, built-in microwave, double ovens, and a walk-in pantry. Perfect for entertaining, the expansive resort-style backyard offers outdoor living spaces shaded by extended patio covers, a built-in BBQ, a large PebbleTec pool/spa, a concrete picnic bench, and putting green, and a side yard walking path surrounded by beautiful landscaping and mountain view. The large primary suite includes a built-in desk, a window seat, and a luxurious dual vanity bathroom featuring a jetted tub, walk-in shower, and a large walk-in closet. Upgrades throughout the home include tile flooring in living areas, carpet in bedrooms, granite countertops in the bathrooms, and ceiling fans in every room. Indian Springs is popular community for locals and vacation homes offering great food & golf, desirable schools, and reasonable HOA fees covering front yard landscaping, cable TV, internet, and access to two residents' clubs with heated pools, hot tubs and fitness centers! You will love this home and love living at Indian Springs! Furnishings are not included.
Location
State CA
County Riverside
Area 311 - Indio Central
Interior
Heating Fireplace(s), Forced Air, Zoned, Natural Gas
Cooling Air Conditioning, Ceiling Fan(s), Zoned
Fireplaces Number 1
Fireplaces Type Gas Log, Glass Doors
Furnishings Turnkey
Fireplace true
Exterior
Garage true
Garage Spaces 3.0
Fence Block
Pool Community, Exercise, Gunite, Heated, In Ground, Lap, Private, Pebble
Utilities Available Cable Available
View Y/N true
View Mountain(s), Pool
Private Pool Yes
Building
Lot Description Close to Clubhouse
Story 1
Entry Level One
Sewer In, Connected and Paid
Level or Stories One
Schools
Elementary Schools Amelia Earhart
Middle Schools John Glenn
High Schools La Quinta
School District Desert Sands Unified
Others
HOA Fee Include Cable TV,Clubhouse
Senior Community No
Acceptable Financing Cash to New Loan
Listing Terms Cash to New Loan
Special Listing Condition Standard
Read Less Info
Want to know what your home might be worth? Contact us for a FREE valuation!

Our team is ready to help you sell your home for the highest possible price ASAP







