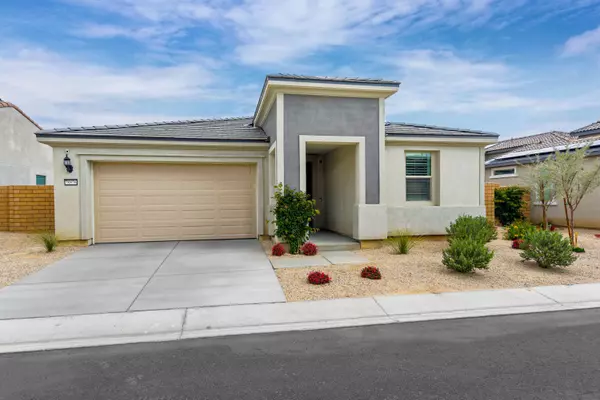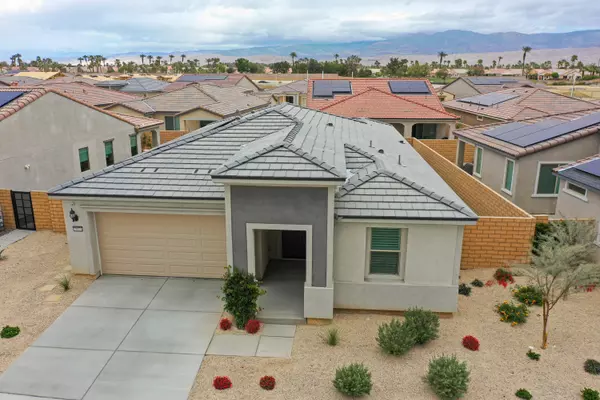$459,000
$459,000
For more information regarding the value of a property, please contact us for a free consultation.
2 Beds
2 Baths
1,732 SqFt
SOLD DATE : 06/05/2023
Key Details
Sold Price $459,000
Property Type Single Family Home
Sub Type Single Family Residence
Listing Status Sold
Purchase Type For Sale
Square Footage 1,732 sqft
Price per Sqft $265
Subdivision Domani
MLS Listing ID 219092986DA
Sold Date 06/05/23
Style Contemporary
Bedrooms 2
Full Baths 2
HOA Fees $270/mo
Year Built 2022
Lot Size 5,227 Sqft
Property Description
This like brand new home was built to 1732 SF (EST.) in 2022 and is situated inside the 55+ gated community of Domani. Conveniently located a few steps from the clubhouse that offers an olympic size swimming pool, lap swimming, separate spa, fitness center, kitchen, two dining rooms, a social gathering area and tennis courts. Just a couple minutes to a huge grocery store, drug store, hardware, banking, dentist, doctors office, restaurants, barber shop, golf, I-10 Freeway East and West ramps and less then 25 minutes from the Palm Springs Airport! This open floor plan is the perfect fit for a high percentage of buyers because it offers two bedrooms, two baths, a large den/office and the kitchen, dining & great room are all in one huge area. There is ongoing energy savings galore with special insulation, a tankless, instant hot water system and 13 leased solar panels that save far beyond the monthly cost. The kitchen has modern Quartz countertops, stainless steel appliances including a stylish exhaust hood, high quality cabinets, a stool height wrap around island with sink that is ideal for entertaining. The fabulous owner's king-sized suite has sofa seating, dual vanities, a glass enclosed shower and a generous walk-in closet. Covered patio and artificial grass. Low HOA! Wow!
Location
State CA
County Riverside
Area Sun City
Rooms
Kitchen Island
Interior
Interior Features High Ceilings (9 Feet+), Open Floor Plan, Recessed Lighting
Heating Central, Forced Air
Cooling Air Conditioning, Central
Flooring Carpet, Tile
Equipment Dishwasher, Dryer, Microwave, Refrigerator, Washer
Laundry Room
Exterior
Garage Attached, Direct Entrance, Driveway, Garage Is Attached, Side By Side
Garage Spaces 4.0
Fence Block
Amenities Available Assoc Maintains Landscape, Clubhouse, Controlled Access, Fitness Center, Tennis Courts
View Y/N No
Roof Type Tile
Building
Lot Description Back Yard, Front Yard, Landscaped, Lot-Level/Flat, Secluded
Story 1
Foundation Slab
Sewer In Connected and Paid
Architectural Style Contemporary
Level or Stories One
Structure Type Stucco
Others
Special Listing Condition Standard
Read Less Info
Want to know what your home might be worth? Contact us for a FREE valuation!

Our team is ready to help you sell your home for the highest possible price ASAP

The multiple listings information is provided by The MLSTM/CLAW from a copyrighted compilation of listings. The compilation of listings and each individual listing are ©2024 The MLSTM/CLAW. All Rights Reserved.
The information provided is for consumers' personal, non-commercial use and may not be used for any purpose other than to identify prospective properties consumers may be interested in purchasing. All properties are subject to prior sale or withdrawal. All information provided is deemed reliable but is not guaranteed accurate, and should be independently verified.
Bought with HomeSmart







