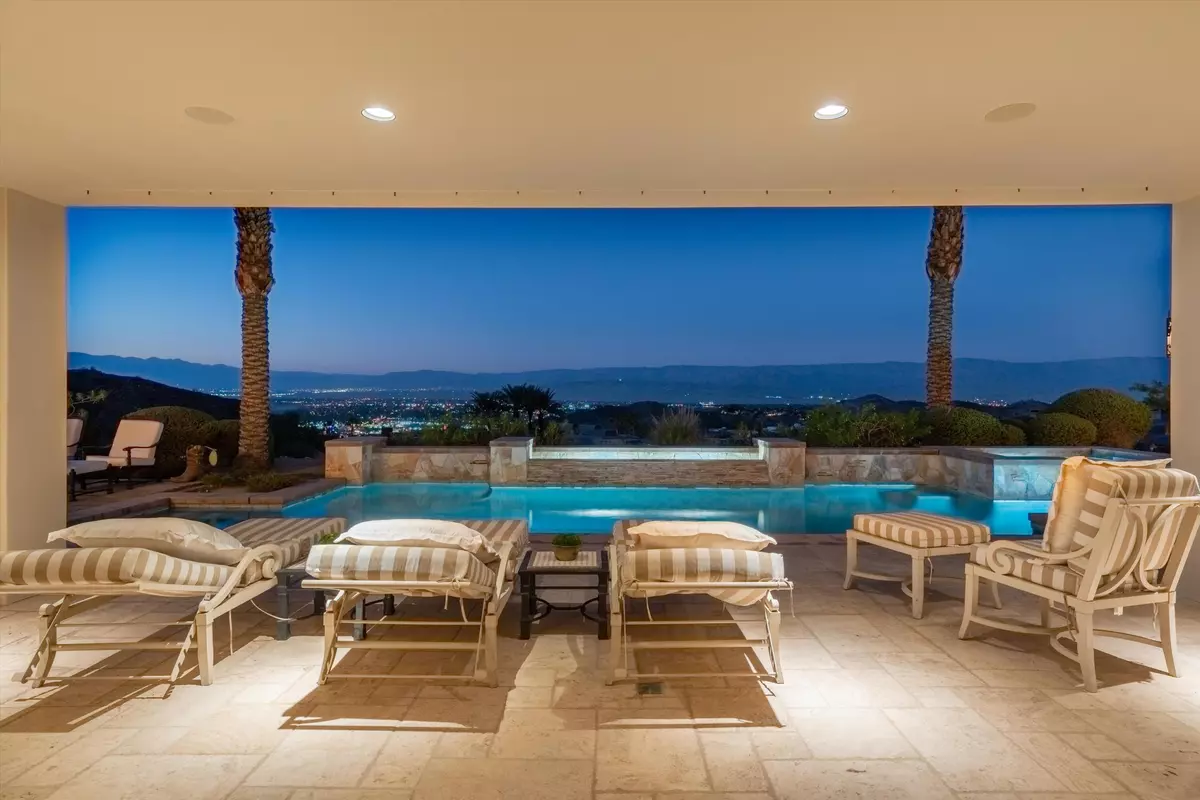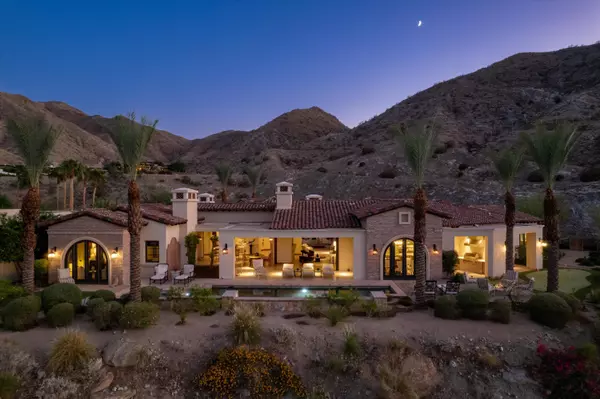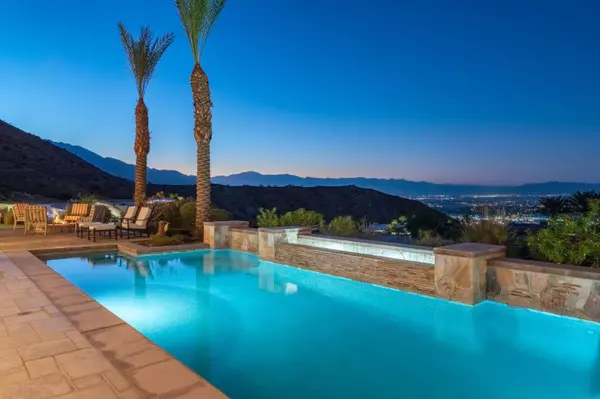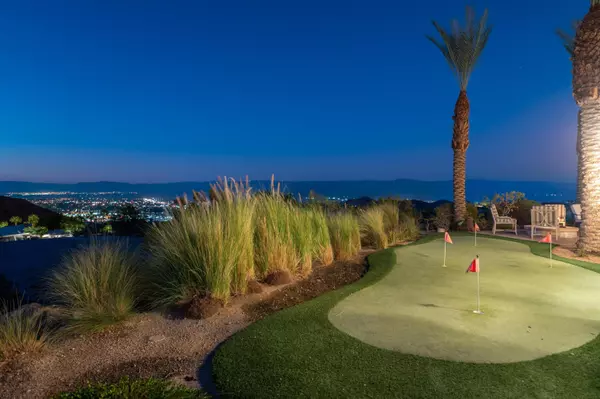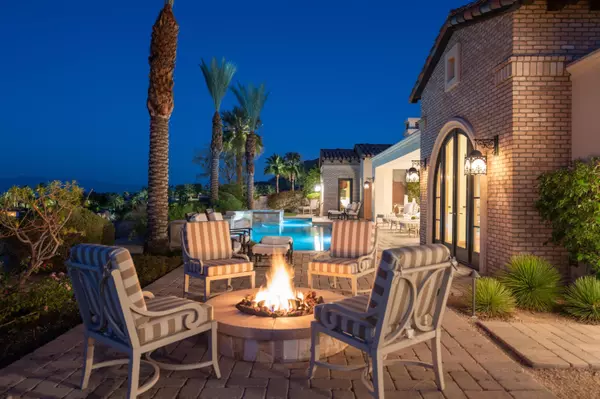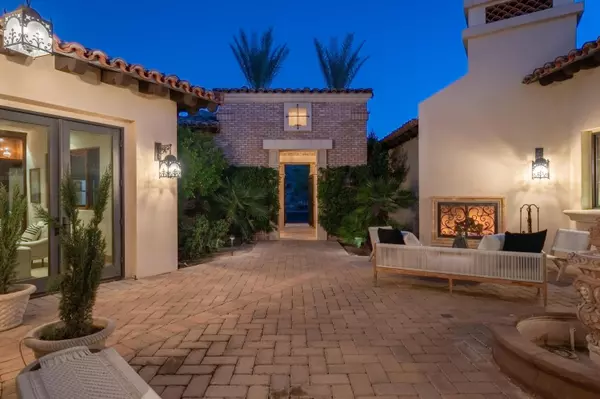$3,710,000
$3,799,000
2.3%For more information regarding the value of a property, please contact us for a free consultation.
5 Beds
6 Baths
6,033 SqFt
SOLD DATE : 05/12/2023
Key Details
Sold Price $3,710,000
Property Type Single Family Home
Sub Type Single Family Residence
Listing Status Sold
Purchase Type For Sale
Square Footage 6,033 sqft
Price per Sqft $614
Subdivision Mirada Estates
MLS Listing ID 219093608DA
Sold Date 05/12/23
Bedrooms 5
Full Baths 2
Half Baths 1
Three Quarter Bath 3
HOA Fees $1,066/mo
Year Built 2009
Lot Size 0.650 Acres
Acres 0.65
Property Description
Located in the prestigious development of Mirada Estates sits this stunning desert estate. This 5BD/5.5BA home boasts 6,033 SQ FT of living space including an office, home theatre and attached two room guest house. Upon entering you instantly notice the panoramic mountain and valley views, through the walls of sliding glass that open the home to the inside/outside lifestyle So-Cal is famous for. As dusk settles in the lights from the city below start to twinkle. This home has hand-picked custom finishes though out and the attention to detail is top notch. The kitchen is a chef's dream with sub-zero refrigerator/freezer, wolf oven, dual dishwashers, a well-appointed outdoor kitchen, temp controlled wine and much more makes for entertaining an intimate dinner with friends or hosting a large party a breeze. The master suite offers views of the city lights and surrounding mountains, spacious closets, dual sinks and a large walk-in shower. The yard is perfectly appointed with a private courtyard complete with fireplace and water feature. A large pool over-looks the valley floor and mountain views, a fire pit, misting system, water features, putting green and plenty of places to bask in the sun, eat dinner or have an intimate conversation with friends. An occasional Big Horn sheep sighting along the mountain ridge lines is always a treat. Homeowners in Mirada Estates enjoy privileges at the Ritz Carlton hotel such as dining, reduced room rates, spa and fitness facilities.
Location
State CA
County Riverside
Area Rancho Mirage
Rooms
Kitchen Granite Counters, Island, Pantry
Interior
Interior Features Beamed Ceiling(s), Built-Ins, Open Floor Plan, Recessed Lighting, Wet Bar
Heating Central, Forced Air, Natural Gas
Cooling Ceiling Fan, Central
Flooring Carpet, Stone Tile
Fireplaces Number 2
Fireplaces Type GasFamily Room, Living Room, Master Bedroom, Other
Equipment Ceiling Fan, Dishwasher, Dryer, Freezer, Microwave, Range/Oven, Refrigerator, Washer
Laundry Room
Exterior
Garage Attached, Driveway, Garage Is Attached
Garage Spaces 3.0
Fence Block
Pool Heated, In Ground, Private
Amenities Available Controlled Access
View Y/N Yes
View City Lights, Mountains, Panoramic, Valley
Roof Type Tile
Building
Story 1
Foundation Slab
Sewer In Connected and Paid
Water Water District
Level or Stories Ground Level
Others
Special Listing Condition Standard
Pets Description Assoc Pet Rules
Read Less Info
Want to know what your home might be worth? Contact us for a FREE valuation!

Our team is ready to help you sell your home for the highest possible price ASAP

The multiple listings information is provided by The MLSTM/CLAW from a copyrighted compilation of listings. The compilation of listings and each individual listing are ©2024 The MLSTM/CLAW. All Rights Reserved.
The information provided is for consumers' personal, non-commercial use and may not be used for any purpose other than to identify prospective properties consumers may be interested in purchasing. All properties are subject to prior sale or withdrawal. All information provided is deemed reliable but is not guaranteed accurate, and should be independently verified.
Bought with Realty One Group Mirage


