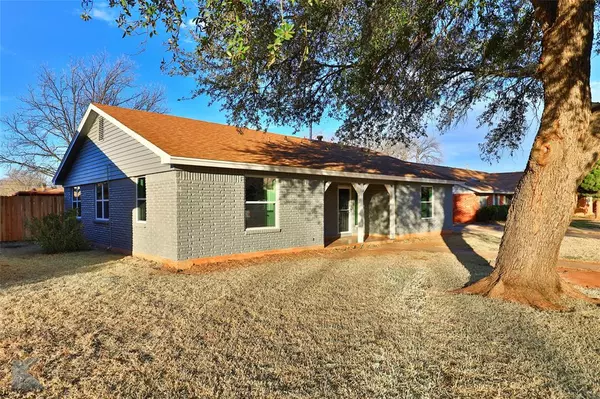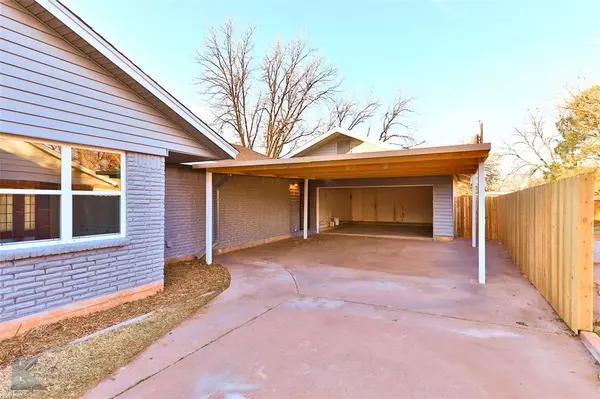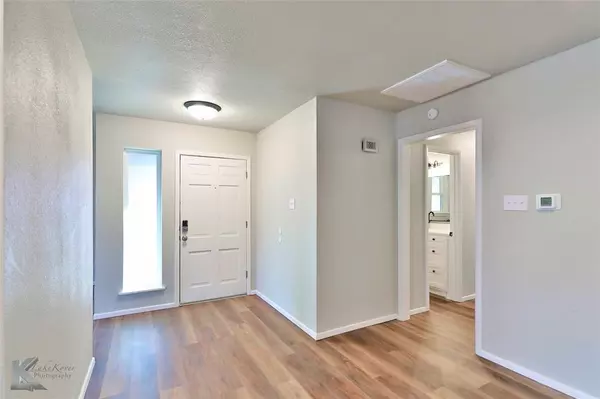$280,000
For more information regarding the value of a property, please contact us for a free consultation.
3 Beds
2 Baths
2,345 SqFt
SOLD DATE : 10/31/2024
Key Details
Property Type Single Family Home
Sub Type Single Family Residence
Listing Status Sold
Purchase Type For Sale
Square Footage 2,345 sqft
Price per Sqft $119
Subdivision Richland Estate
MLS Listing ID 20709031
Sold Date 10/31/24
Style Traditional
Bedrooms 3
Full Baths 2
HOA Y/N None
Year Built 1964
Annual Tax Amount $4,757
Lot Size 0.258 Acres
Acres 0.258
Property Description
Come see this immaculate, move in ready 3B 2B 2L home in the well established Richland Estates neighborhood. Located in AISD, this home has been completely updated. This home has new luxury vinyl floors with a new kitchen featuring subway tiles with quartz countertops. Enjoy the open concept living and kitchen while you sit by the fireplace and relax. Both bathrooms have been updated completely with matching quartz countertops as well. Space is no issue for this home. The 2nd living area is 27'x21' providing options for entertaining family and friends. There is storage galore throughout this home. A brand new cedar privacy fence surrounds the back yard. Last but not least this home provides ample parking. There is a 2 car carport attached to the 2 car garage and plenty of driveway space as well. Additional updates include new windows, HVAC and new electrical panels and breakers and additional attic insulation and cabinets. Come and see.
Please verify measurements.
Location
State TX
County Taylor
Direction From N10th and Pioneer travel North. Turn right on Chateau Drive then left on Wishbone. Home will be on the left.
Rooms
Dining Room 1
Interior
Interior Features Cable TV Available, Decorative Lighting, Eat-in Kitchen, Granite Counters, High Speed Internet Available, Kitchen Island, Open Floorplan, Pantry, Walk-In Closet(s)
Fireplaces Number 1
Fireplaces Type Brick, Gas, Wood Burning
Appliance Dishwasher, Disposal, Electric Range
Exterior
Exterior Feature Covered Patio/Porch
Garage Spaces 2.0
Carport Spaces 2
Fence Wood
Utilities Available Alley, Asphalt, Cable Available, City Sewer, City Water, Curbs
Total Parking Spaces 4
Garage Yes
Building
Lot Description Few Trees, Lrg. Backyard Grass
Story One
Level or Stories One
Structure Type Brick,Siding
Schools
Elementary Schools Lee
Middle Schools Mann
High Schools Abilene
School District Abilene Isd
Others
Ownership Of Record
Acceptable Financing Cash, Conventional, FHA, VA Loan
Listing Terms Cash, Conventional, FHA, VA Loan
Financing Conventional
Read Less Info
Want to know what your home might be worth? Contact us for a FREE valuation!

Our team is ready to help you sell your home for the highest possible price ASAP

©2024 North Texas Real Estate Information Systems.
Bought with Reese Brown • Traditions Real Estate Group







