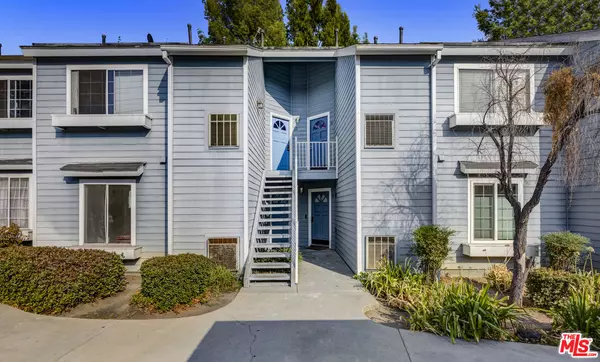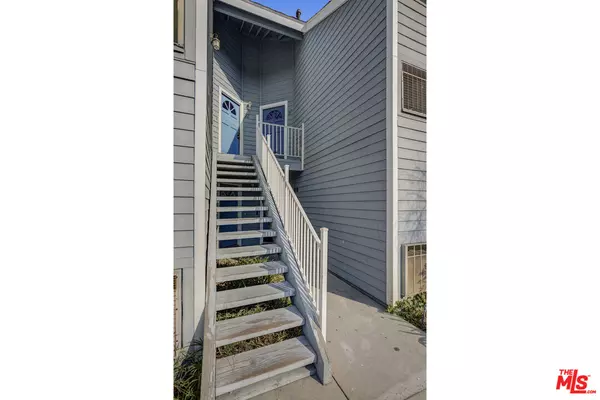$380,000
$389,000
2.3%For more information regarding the value of a property, please contact us for a free consultation.
2 Beds
1 Bath
831 SqFt
SOLD DATE : 11/07/2024
Key Details
Sold Price $380,000
Property Type Condo
Sub Type Condominium
Listing Status Sold
Purchase Type For Sale
Square Footage 831 sqft
Price per Sqft $457
MLS Listing ID 24-440925
Sold Date 11/07/24
Style Contemporary
Bedrooms 2
Full Baths 1
HOA Fees $432/mo
HOA Y/N Yes
Year Built 1983
Lot Size 3.310 Acres
Acres 3.3101
Property Description
Cheerful and bright 2 bedroom/1 bath condo at an amazing price in the heart of Pacoima. As you step into the airy living room, you'll be wowed by the soaring vaulted ceilings, gorgeous laminate floors, and well-designed open floor plan. Large sliding glass doors open up to the generously sized balcony with peaceful tree-top views. Thoughtfully laid-out kitchen boasts new vinyl flooring and opens up to the adorable dining nook. The spacious, airy bedroom is a tranquil retreat with a large closet, adorable built-ins, newer carpeting, and en suite bath. Recently renovated bathroom with walk-in shower has jack-and-jill access to both the primary suite and the hallway, and it conveniently includes a stacked washer and dryer. A charming spiral staircase leads you up to the cozy second bedroom with skylight, and ample closet space. Step outside to take advantage of the gorgeous, sparkling community pool and enjoy the convenience of one designated one-car garage (complete with new garage door), and one carport space. Additionally, there is ample guest parking for your visitors. Located in the vibrant Pacoima neighborhood, this condo is close to local amenities, including the Hansen Dam recreational area featuring several walking trails, parks, aquatic and equestrian centers, golf courses, and fishing. This property qualifies for the "Dream Home Program" with reduced loan rates. Reach out to listing agent for more details.
Location
State CA
County Los Angeles
Area Pacoima
Building/Complex Name Sycamore View HOA
Zoning LARD3
Rooms
Dining Room 0
Interior
Heating Central
Cooling Central
Flooring Laminate, Carpet
Fireplaces Type None
Equipment Refrigerator, Range/Oven, Dishwasher, Dryer, Washer
Laundry In Unit, Laundry Closet Stacked
Exterior
Garage Carport, Garage - 1 Car
Garage Spaces 2.0
Pool Association Pool
Amenities Available Pool
View Y/N Yes
View Other, Tree Top
Building
Architectural Style Contemporary
Level or Stories Two
Others
Special Listing Condition Standard
Pets Description Call For Rules
Read Less Info
Want to know what your home might be worth? Contact us for a FREE valuation!

Our team is ready to help you sell your home for the highest possible price ASAP

The multiple listings information is provided by The MLSTM/CLAW from a copyrighted compilation of listings. The compilation of listings and each individual listing are ©2024 The MLSTM/CLAW. All Rights Reserved.
The information provided is for consumers' personal, non-commercial use and may not be used for any purpose other than to identify prospective properties consumers may be interested in purchasing. All properties are subject to prior sale or withdrawal. All information provided is deemed reliable but is not guaranteed accurate, and should be independently verified.
Bought with Real Brokerage Technologies, Inc.







