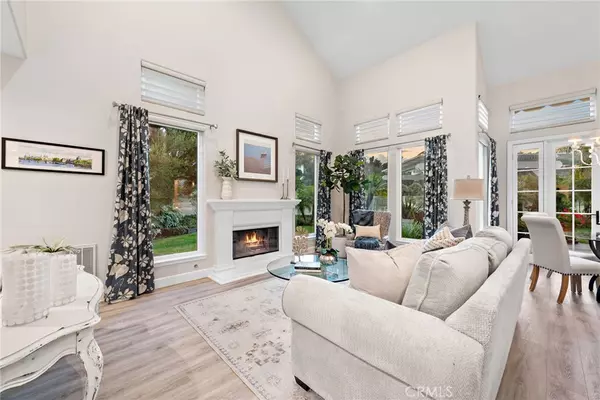$1,800,000
$1,850,000
2.7%For more information regarding the value of a property, please contact us for a free consultation.
3 Beds
3 Baths
2,056 SqFt
SOLD DATE : 11/08/2024
Key Details
Sold Price $1,800,000
Property Type Single Family Home
Sub Type Single Family Residence
Listing Status Sold
Purchase Type For Sale
Square Footage 2,056 sqft
Price per Sqft $875
Subdivision Siena (Mhs)
MLS Listing ID OC24126881
Sold Date 11/08/24
Bedrooms 3
Full Baths 2
Half Baths 1
Condo Fees $355
HOA Fees $355/mo
HOA Y/N Yes
Year Built 1989
Lot Size 9,300 Sqft
Property Description
**Stunning Marina Hills home with a HUGE backyard! Model perfect, as this home has undergone a complete remodel with no expenses being sparred! Located in gated community enclave of Siena, the property offers the perfect blend of sophistication and elegance. Step inside and you'll love the soaring ceilings with lots of natural light throughout the living and dining rooms. Views of the backyard from the first floor are stunning! Vinyl in the kitchen which offers custom quartz counters, stainless steel appliances, and recessed lighting. The lot is oversized with canyon views, privacy, and plenty of space to entertain! Upstairs offers two guest bedrooms that are generously sized, jack and jill bathroom, and a primary bedroom that boasts western facing views. How about the primary bathroom? Wow! Private free standing tub, custom shower, and quartz counters are just a few of the upgrades you'll love! A tankless water heater, two car garage, and cul-de-sac location makes this home a must see!!
Location
State CA
County Orange
Area Lnslt - Salt Creek
Interior
Interior Features All Bedrooms Up
Heating Central
Cooling Central Air
Fireplaces Type Family Room, Living Room
Fireplace Yes
Laundry Laundry Room
Exterior
Garage Spaces 2.0
Garage Description 2.0
Pool Association
Community Features Street Lights, Gated
Amenities Available Bocce Court, Barbecue, Pool, Spa/Hot Tub, Tennis Court(s)
View Y/N Yes
View Canyon, Park/Greenbelt, Neighborhood, Panoramic
Attached Garage Yes
Total Parking Spaces 2
Private Pool No
Building
Lot Description 0-1 Unit/Acre
Story 2
Entry Level Two
Sewer Public Sewer
Water Public
Level or Stories Two
New Construction No
Schools
Elementary Schools George White
Middle Schools Aliso Niguel
High Schools Dana Hills
School District Capistrano Unified
Others
HOA Name Siena
Senior Community No
Tax ID 65362123
Security Features Gated Community
Acceptable Financing Cash, Conventional, FHA, VA Loan
Listing Terms Cash, Conventional, FHA, VA Loan
Financing Conventional
Special Listing Condition Standard
Read Less Info
Want to know what your home might be worth? Contact us for a FREE valuation!

Our team is ready to help you sell your home for the highest possible price ASAP

Bought with Christina Harmon • The Harmon Agency, Inc.







