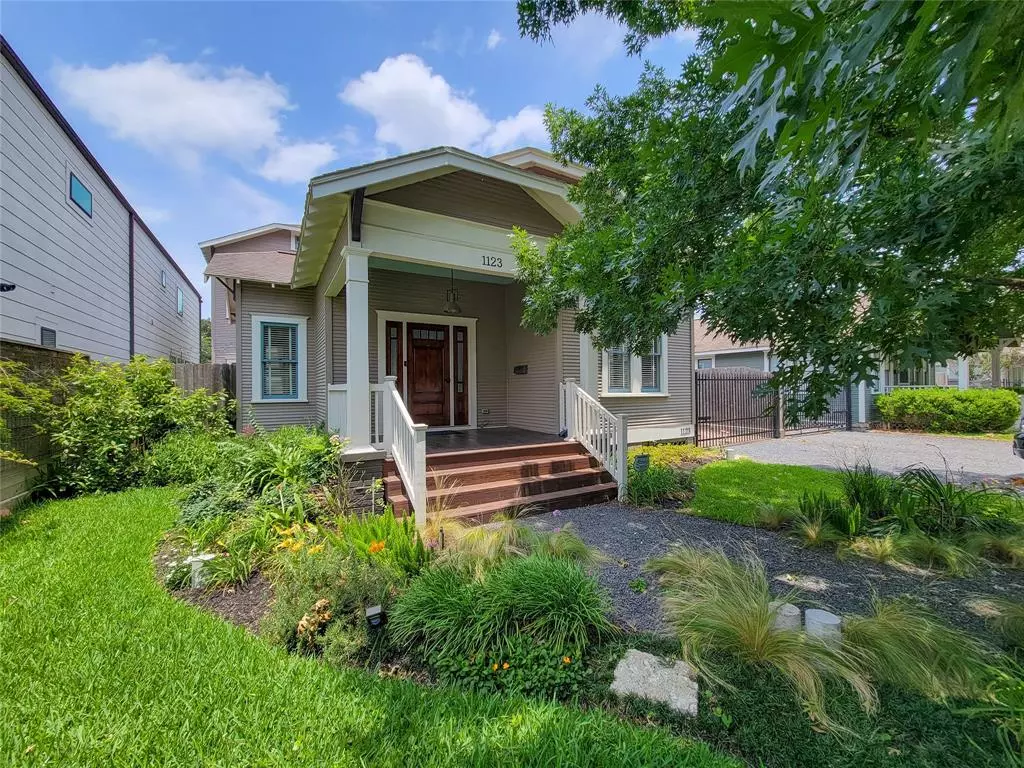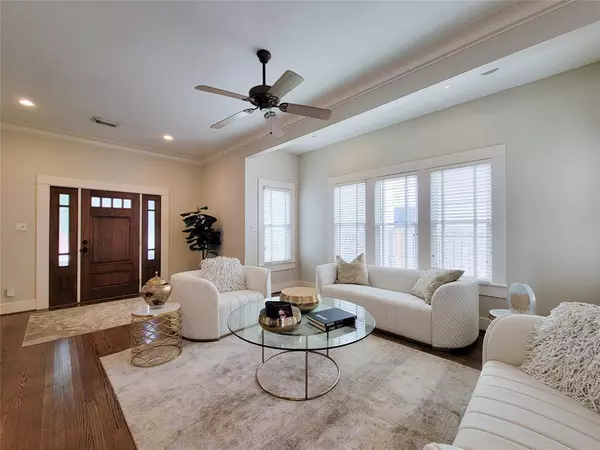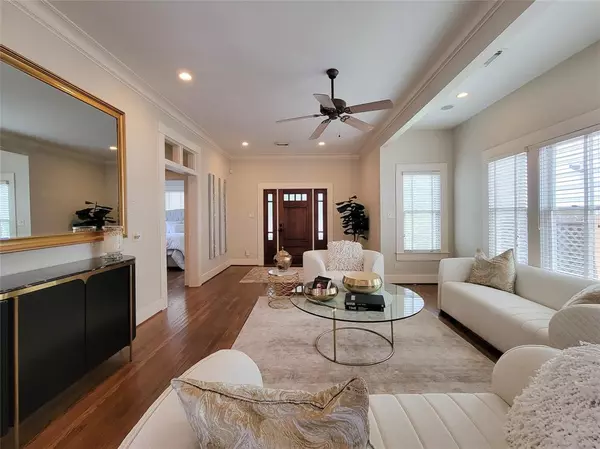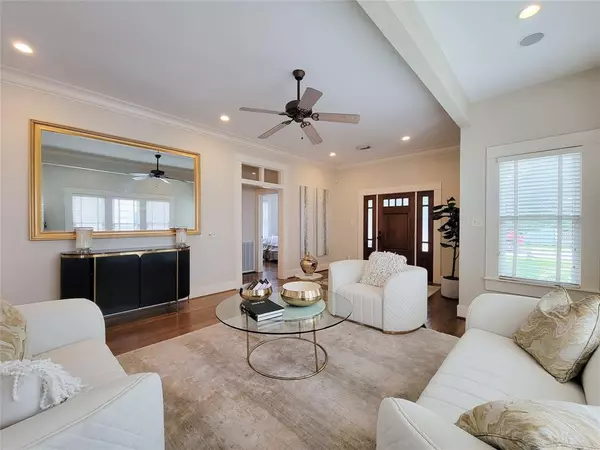$699,900
For more information regarding the value of a property, please contact us for a free consultation.
2 Beds
3 Baths
1,974 SqFt
SOLD DATE : 11/08/2024
Key Details
Property Type Single Family Home
Listing Status Sold
Purchase Type For Sale
Square Footage 1,974 sqft
Price per Sqft $334
Subdivision Sunset Heights
MLS Listing ID 40627451
Sold Date 11/08/24
Style Craftsman
Bedrooms 2
Full Baths 3
Year Built 1920
Annual Tax Amount $11,953
Tax Year 2023
Lot Size 6,000 Sqft
Acres 0.1377
Property Description
Open Sunday 10/6, 2-4. Come visit. This bungalow in desirable Sunset Heights was remodeled/expanded in 2006. new roof in August, floors just refinished. The charm of a bungalow plus today's luxury features. It is listed as 2 BR's but the upstairs loft is a spacious, open area w endless possibilities & a full bath. Home office, exercise area, artist area?
Amazing kitchen with wide doorway, sidelites & transom; almost a wall of glass. Granite counters & island, 6-burner JennAir range, stainless dishwasher, vent hood & wine cooler. Corner double sink looks onto the covered back porch. Lots of counter space & cabinets w deep drawers. Glass front cabinets & frosted glass pantry door.
Spacious downstairs primary suite has bath w jetted tub, separate shower. Another BR & bath downstairs.
Double lot, so large back yard + side deck, & porches. Perfect for pets, kids, entertaining.
GENERAC WHOLE HOUSE GENERATOR, used twice in 2024 already. 10 Year warranty. Sprinklers, auto gate
Location
State TX
County Harris
Area Heights/Greater Heights
Rooms
Bedroom Description 2 Bedrooms Down,En-Suite Bath,Primary Bed - 1st Floor,Sitting Area
Other Rooms 1 Living Area, Family Room, Living Area - 1st Floor, Living/Dining Combo, Utility Room in House
Master Bathroom Full Secondary Bathroom Down, Primary Bath: Double Sinks, Primary Bath: Jetted Tub, Primary Bath: Separate Shower, Secondary Bath(s): Shower Only, Secondary Bath(s): Soaking Tub
Den/Bedroom Plus 3
Kitchen Island w/o Cooktop, Pantry, Pots/Pans Drawers, Under Cabinet Lighting, Walk-in Pantry
Interior
Interior Features Alarm System - Owned, Crown Molding, Dryer Included, Fire/Smoke Alarm, Formal Entry/Foyer, High Ceiling, Prewired for Alarm System, Washer Included, Window Coverings
Heating Central Gas, Zoned
Cooling Central Electric, Zoned
Flooring Tile, Wood
Exterior
Exterior Feature Back Yard, Back Yard Fenced, Covered Patio/Deck, Partially Fenced, Patio/Deck, Porch, Private Driveway, Side Yard, Sprinkler System
Garage Detached Garage
Garage Spaces 1.0
Garage Description Additional Parking, Auto Driveway Gate, Auto Garage Door Opener, Driveway Gate
Roof Type Composition
Street Surface Asphalt
Accessibility Driveway Gate
Private Pool No
Building
Lot Description Subdivision Lot
Faces South
Story 2
Foundation Block & Beam
Lot Size Range 0 Up To 1/4 Acre
Sewer Public Sewer
Water Public Water
Structure Type Wood
New Construction No
Schools
Elementary Schools Field Elementary School
Middle Schools Hamilton Middle School (Houston)
High Schools Heights High School
School District 27 - Houston
Others
Senior Community No
Restrictions No Restrictions
Tax ID 035-093-045-0040
Ownership Full Ownership
Energy Description Attic Vents,Ceiling Fans,Digital Program Thermostat,Generator,Insulated/Low-E windows,Insulation - Spray-Foam,Tankless/On-Demand H2O Heater
Acceptable Financing Cash Sale, Conventional, Other
Tax Rate 2.2019
Disclosures Sellers Disclosure
Listing Terms Cash Sale, Conventional, Other
Financing Cash Sale,Conventional,Other
Special Listing Condition Sellers Disclosure
Read Less Info
Want to know what your home might be worth? Contact us for a FREE valuation!

Our team is ready to help you sell your home for the highest possible price ASAP

Bought with Moore Real Estate Group, LLC







