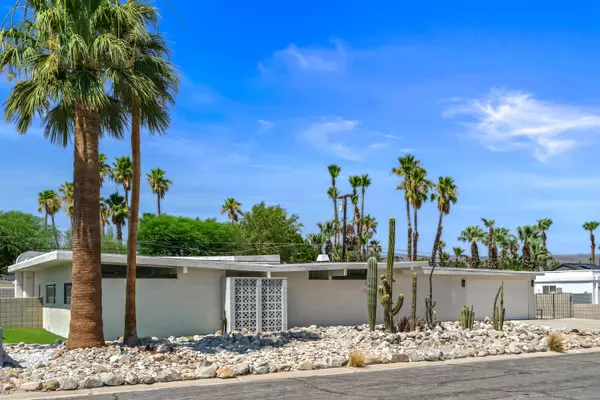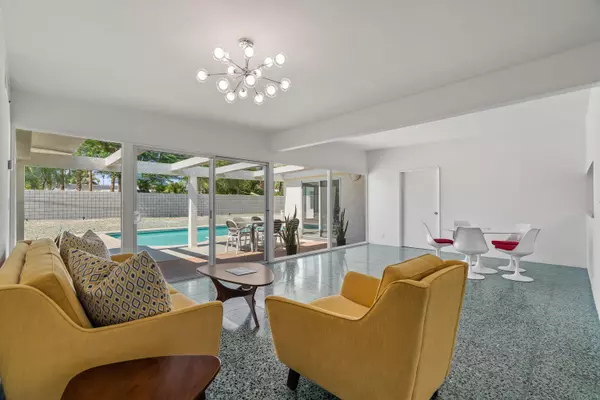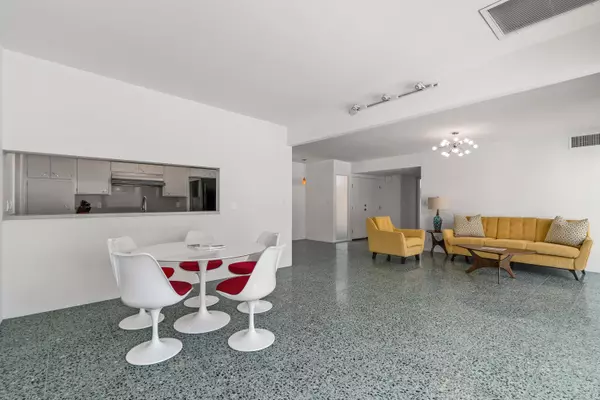$839,000
$849,000
1.2%For more information regarding the value of a property, please contact us for a free consultation.
4 Beds
3 Baths
2,028 SqFt
SOLD DATE : 09/13/2024
Key Details
Sold Price $839,000
Property Type Single Family Home
Sub Type Single Family Residence
Listing Status Sold
Purchase Type For Sale
Square Footage 2,028 sqft
Price per Sqft $413
Subdivision Desert Park Estates
MLS Listing ID 219113896PS
Sold Date 09/13/24
Bedrooms 4
Full Baths 3
Year Built 1960
Lot Size 10,890 Sqft
Property Description
Designed by Hugh Kaptur and built in 1960, this architecturally significant 4-bedroom, 3-bath mid-century home sits on an oversized lot and features post-and-beam construction, a butterfly roofline, and terrazzo flooring. Multiple sliding glass doors create a seamless transition between indoor and outdoor spaces. The private pool and expansive backyard offer breathtaking panoramic mountain views, providing a perfect canvas to create your own resort-style oasis. The kitchen includes a pass-through to the living and dining areas and connects to the pantry, laundry closet, and attached two-car garage. The spacious living room opens effortlessly to the large pool and backyard. With a flexible floor plan offering endless possibilities, the west side of the house features a Primary Bedroom with an ensuite bath and sliding glass doors that open to the pool. The two additional bedrooms provide spectacular views and convenient access to a hallway bathroom. On the other side of the house, discover a versatile 550 SqFt., one-bedroom suite with a generously sized living living room featuring a fireplace, sliders opening to the pool, a fourth bedroom, and third bathroom with a double walk-in shower. While retaining many original details, recent upgrades include copper plumbing, two newer HVAC units, a newer water heater, dual-pane windows and sliders, freshly painted interiors, and owned solar panels. Turn this diamond in the rough into your very own jewel in the desert.
Location
State CA
County Riverside
Area Palm Springs North End
Rooms
Kitchen Granite Counters, Pantry
Interior
Interior Features Beamed Ceiling(s), Cathedral-Vaulted Ceilings, Open Floor Plan, Track Lighting
Heating Central, Fireplace
Cooling Ceiling Fan, Central, Dual, Electric
Flooring Cement, Terrazzo
Fireplaces Number 1
Fireplaces Type GasMaster Retreat
Equipment Ceiling Fan, Dishwasher, Dryer, Electric Dryer Hookup, Garbage Disposal, Gas Dryer Hookup, Gas Or Electric Dryer Hookup, Hood Fan, Refrigerator, Washer
Laundry In Closet
Exterior
Garage Attached, Door Opener, Driveway, Garage Is Attached, Side By Side
Garage Spaces 5.0
Fence Block
Pool Gunite, In Ground, Private
View Y/N Yes
View Mountains, Panoramic, Pool
Roof Type Tar and Gravel
Building
Story 1
Foundation Slab
Sewer In Connected and Paid
Level or Stories One
Structure Type Stucco
Others
Special Listing Condition Standard
Read Less Info
Want to know what your home might be worth? Contact us for a FREE valuation!

Our team is ready to help you sell your home for the highest possible price ASAP

The multiple listings information is provided by The MLSTM/CLAW from a copyrighted compilation of listings. The compilation of listings and each individual listing are ©2024 The MLSTM/CLAW. All Rights Reserved.
The information provided is for consumers' personal, non-commercial use and may not be used for any purpose other than to identify prospective properties consumers may be interested in purchasing. All properties are subject to prior sale or withdrawal. All information provided is deemed reliable but is not guaranteed accurate, and should be independently verified.
Bought with Bennion Deville Homes







