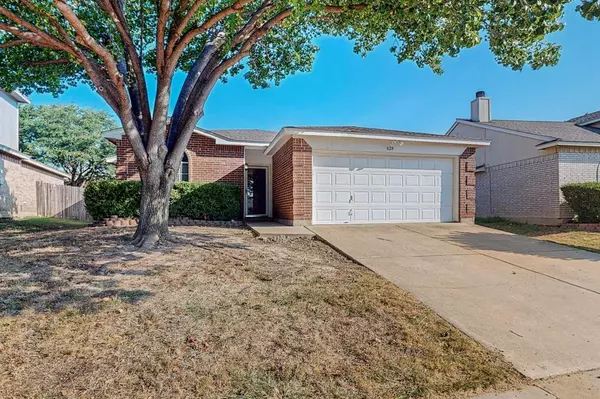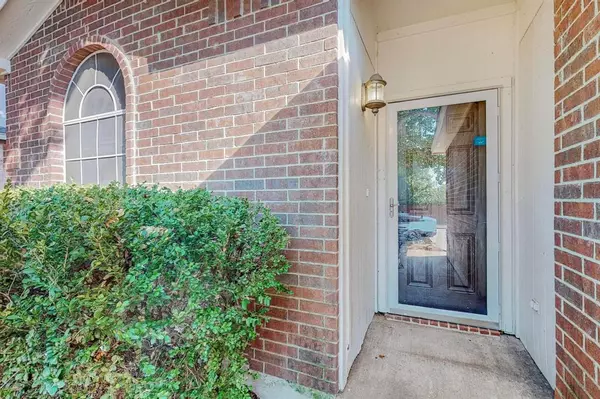$282,000
For more information regarding the value of a property, please contact us for a free consultation.
3 Beds
2 Baths
1,605 SqFt
SOLD DATE : 11/13/2024
Key Details
Property Type Single Family Home
Sub Type Single Family Residence
Listing Status Sold
Purchase Type For Sale
Square Footage 1,605 sqft
Price per Sqft $175
Subdivision Heather Ridge Estates
MLS Listing ID 20701512
Sold Date 11/13/24
Style Traditional
Bedrooms 3
Full Baths 2
HOA Fees $19/ann
HOA Y/N Mandatory
Year Built 2001
Annual Tax Amount $6,192
Lot Size 6,098 Sqft
Acres 0.14
Property Sub-Type Single Family Residence
Property Description
Situated in a neighborhood zoned for highly rated schools, this 3-bedroom, 2-bath gem is move-in ready and waiting for your personal touch. The spacious layout offers a cozy yet functional living space, featuring an additional dining area perfect for family meals or entertaining guests. The bedrooms are complemented by ample storage, while the primary bedroom includes an en-suite bathroom for added privacy and convenience. The kitchen opens up to the living space, making it a perfect hub for both casual meals and special occasions. Whether you're hosting a dinner party or enjoying a quiet night in, the open flow of this home enhances your everyday living experience. This home is truly move-in ready, but with your personal touches, it can become uniquely yours. Don't miss out on this incredible opportunity to live in a community that features a pool and playground and lots more! Schedule your showing today and envision the possibilities!
Location
State TX
County Tarrant
Direction Take 35W north, exit Western Center, turn left, turn right on Blue Mound, left on Basswood, left on Grand Central, left on Hummingbird, right on Meadowlark, left on Bluejay, and house will be on the right.
Rooms
Dining Room 2
Interior
Interior Features Cable TV Available, Eat-in Kitchen, High Speed Internet Available, Walk-In Closet(s)
Heating Central, Electric
Cooling Ceiling Fan(s), Central Air, Electric
Flooring Carpet, Ceramic Tile, Laminate
Fireplaces Number 1
Fireplaces Type Wood Burning
Appliance Dishwasher, Disposal, Electric Range, Microwave, Refrigerator
Heat Source Central, Electric
Laundry Electric Dryer Hookup, Full Size W/D Area, Washer Hookup
Exterior
Garage Spaces 2.0
Fence Wood
Utilities Available City Sewer, City Water
Roof Type Shingle
Total Parking Spaces 2
Garage Yes
Building
Story One
Level or Stories One
Structure Type Brick
Schools
Elementary Schools Highctry
Middle Schools Highland
High Schools Saginaw
School District Eagle Mt-Saginaw Isd
Others
Ownership See Tax
Acceptable Financing Cash, Conventional, FHA, VA Loan
Listing Terms Cash, Conventional, FHA, VA Loan
Financing Cash
Special Listing Condition Aerial Photo
Read Less Info
Want to know what your home might be worth? Contact us for a FREE valuation!

Our team is ready to help you sell your home for the highest possible price ASAP

©2025 North Texas Real Estate Information Systems.
Bought with Analia Lewis • WM Realty Tx LLC






