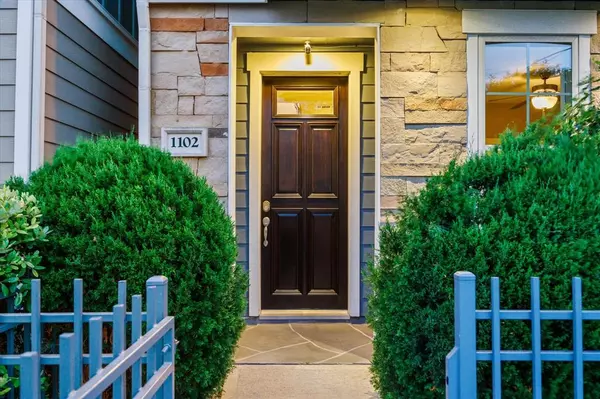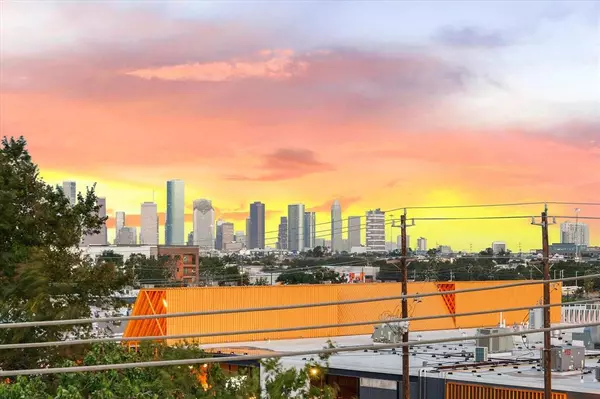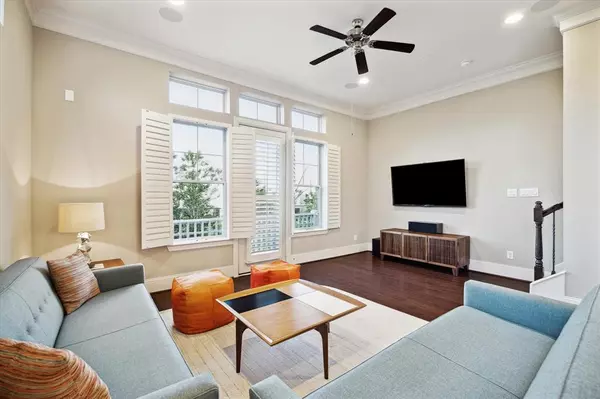$600,000
For more information regarding the value of a property, please contact us for a free consultation.
3 Beds
3.1 Baths
2,240 SqFt
SOLD DATE : 11/13/2024
Key Details
Property Type Single Family Home
Listing Status Sold
Purchase Type For Sale
Square Footage 2,240 sqft
Price per Sqft $254
Subdivision Park Place/The Hts
MLS Listing ID 78089693
Sold Date 11/13/24
Style Traditional
Bedrooms 3
Full Baths 3
Half Baths 1
HOA Fees $200/ann
HOA Y/N 1
Year Built 2013
Annual Tax Amount $10,058
Tax Year 2023
Lot Size 1,719 Sqft
Acres 0.0395
Property Description
Open House Saturday, July 27th, 12-5pm
This home has so much good stuff going on. It has the absolute best location in this highly sought after gated Heights community. There are 3 sides of windows offering views of the Houston skyline, views of Lawrence Park, and it sits just across the street from the Heights bike and jogging trail as well as the shops at the new MKT. Your community amenities include a sparkling pool, great for the hot summer days. Inside your home you will find hardwood floors, high ceilings, crown molding, granite counters, kitchen with reverse osmosis water feature, a large kitchen island, and plantation shutters. Your 3rd floor primary bedroom en-suite has a sumptuous tub, and separate shower, a large walk-in closet as well as two additional closets. And then, there is the rooftop deck... complete with gas/water connections, a gas grill, cooling misting system, market lights and fabulous views of Houston. A space you can actually enjoy. Schedule your tour today!
Location
State TX
County Harris
Area Heights/Greater Heights
Rooms
Bedroom Description 1 Bedroom Down - Not Primary BR,Primary Bed - 3rd Floor,Walk-In Closet
Other Rooms Living Area - 2nd Floor
Master Bathroom Primary Bath: Double Sinks, Primary Bath: Separate Shower, Primary Bath: Soaking Tub
Den/Bedroom Plus 3
Kitchen Island w/o Cooktop, Kitchen open to Family Room, Walk-in Pantry
Interior
Interior Features Balcony, Crown Molding, Dryer Included, High Ceiling, Refrigerator Included, Washer Included
Heating Central Gas
Cooling Central Electric
Flooring Carpet, Tile, Wood
Exterior
Garage Attached Garage
Garage Spaces 2.0
Roof Type Composition
Street Surface Concrete,Curbs
Private Pool No
Building
Lot Description Corner, Patio Lot
Faces South
Story 4
Foundation Slab
Lot Size Range 0 Up To 1/4 Acre
Sewer Public Sewer
Water Public Water
Structure Type Cement Board,Wood
New Construction No
Schools
Elementary Schools Love Elementary School
Middle Schools Hogg Middle School (Houston)
High Schools Heights High School
School District 27 - Houston
Others
HOA Fee Include Grounds,Limited Access Gates,Other,Recreational Facilities
Senior Community No
Restrictions Deed Restrictions
Tax ID 134-271-001-0020
Ownership Full Ownership
Energy Description Ceiling Fans,Digital Program Thermostat,Energy Star Appliances,Energy Star/Reflective Roof,Insulated/Low-E windows,North/South Exposure,Radiant Attic Barrier
Acceptable Financing Cash Sale, Conventional
Tax Rate 2.0148
Disclosures Sellers Disclosure
Listing Terms Cash Sale, Conventional
Financing Cash Sale,Conventional
Special Listing Condition Sellers Disclosure
Read Less Info
Want to know what your home might be worth? Contact us for a FREE valuation!

Our team is ready to help you sell your home for the highest possible price ASAP

Bought with Non-MLS







