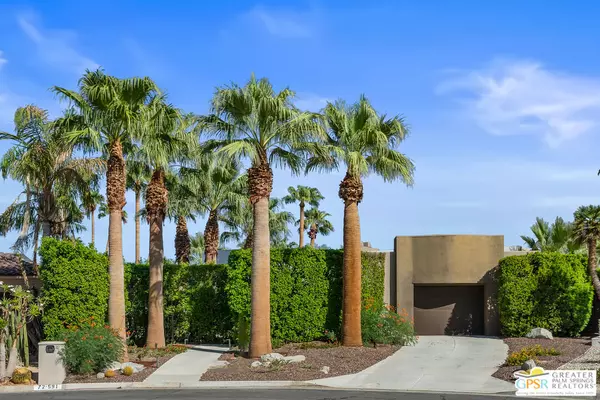$1,550,000
$1,650,000
6.1%For more information regarding the value of a property, please contact us for a free consultation.
4 Beds
5 Baths
3,700 SqFt
SOLD DATE : 11/14/2024
Key Details
Sold Price $1,550,000
Property Type Single Family Home
Sub Type Single Family Residence
Listing Status Sold
Purchase Type For Sale
Square Footage 3,700 sqft
Price per Sqft $418
Subdivision Summit
MLS Listing ID 24-443391
Sold Date 11/14/24
Style Contemporary
Bedrooms 4
Full Baths 4
Half Baths 1
HOA Fees $116/mo
HOA Y/N Yes
Year Built 1994
Lot Size 0.370 Acres
Acres 0.37
Property Description
Opportunity knocks! Architecturally stunning contemporary residence offers soaring ceilings, exquisite vistas and 4 en-suite bedrooms. This lushly landscaped and exceedingly private home boasts floor to ceiling Fleetwood sliders in living room. kitchen and Master suite. A large garage currently being used as a 2 car can easily be converted back 2 a 3 car with ease. The large kitchen overlooks the elaborate and gracious pool and spa with a stunning mountain backdrop. A separate formal dining room enjoys gorgeous Mt. San Jacinto views. A large family/media room with built in wet bar is adjacent to the kitchen works great for entertaining family and friends. Abundant storage, gorgeous specimen palm trees, separate laundry room and owned solar are just a few of the additional highlights. This home is livable as is but lots of room for increased equity with some updates as you go. Fantastic and sought after location in desirable " The Summit" close to El Paseo shops and eateries. This is an estate sale.
Location
State CA
County Riverside
Area Palm Desert South
Zoning R-1
Rooms
Family Room 1
Other Rooms None
Dining Room 1
Kitchen Island, Granite Counters
Interior
Interior Features Built-Ins, Detached/No Common Walls, Drywall Walls, Wet Bar, High Ceilings (9 Feet+)
Heating Forced Air
Cooling Dual, Ceiling Fan, Central
Flooring Wood, Travertine
Fireplaces Type Living Room, Master Bedroom
Equipment Ceiling Fan, Dishwasher, Garbage Disposal, Built-Ins, Cable, Hood Fan, Microwave, Refrigerator, Range/Oven, Washer, Dryer
Laundry Laundry Area
Exterior
Garage Built-In Storage, Door Opener, Driveway, Garage - 3 Car, Private, Driveway - Concrete
Garage Spaces 3.0
Pool Heated And Filtered, Heated with Gas, In Ground, Waterfall, Gunite, Private
View Y/N Yes
View Mountains, Pool
Building
Lot Description Lot Shape-Irregular, Street Paved, Secluded, Fenced, Exterior Security Lights
Story 1
Foundation Slab
Sewer In Connected and Paid
Water Water District
Architectural Style Contemporary
Level or Stories One
Structure Type Stucco
Others
Special Listing Condition Standard
Pets Description Assoc Pet Rules, Pets Permitted
Read Less Info
Want to know what your home might be worth? Contact us for a FREE valuation!

Our team is ready to help you sell your home for the highest possible price ASAP

The multiple listings information is provided by The MLSTM/CLAW from a copyrighted compilation of listings. The compilation of listings and each individual listing are ©2024 The MLSTM/CLAW. All Rights Reserved.
The information provided is for consumers' personal, non-commercial use and may not be used for any purpose other than to identify prospective properties consumers may be interested in purchasing. All properties are subject to prior sale or withdrawal. All information provided is deemed reliable but is not guaranteed accurate, and should be independently verified.
Bought with Multi-Regional MLS







