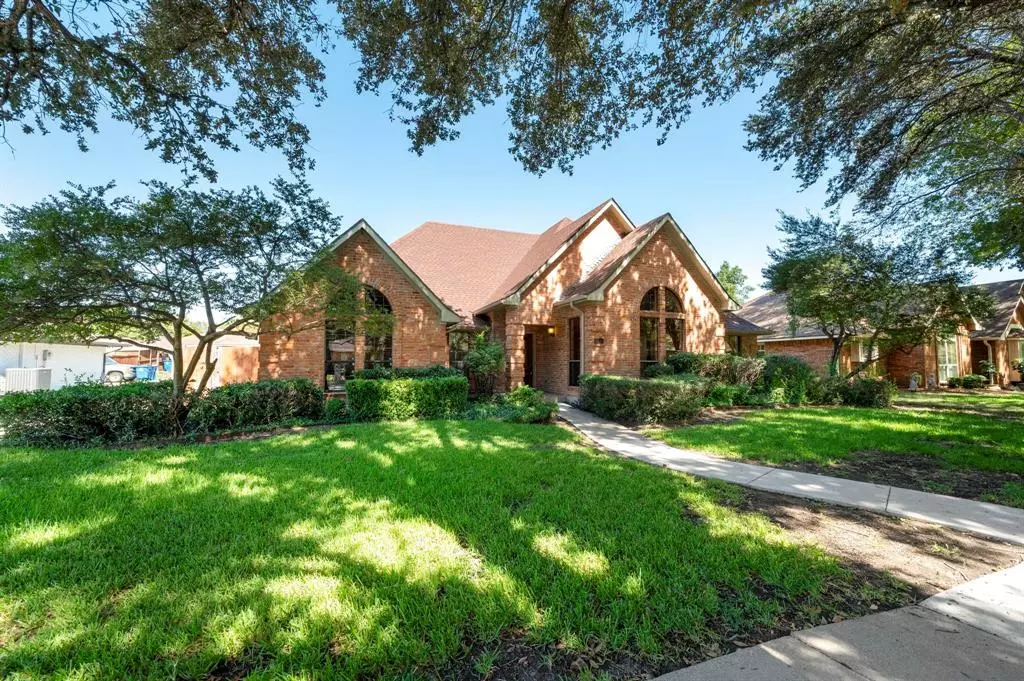$350,000
For more information regarding the value of a property, please contact us for a free consultation.
3 Beds
2 Baths
2,468 SqFt
SOLD DATE : 11/07/2024
Key Details
Property Type Single Family Home
Sub Type Single Family Residence
Listing Status Sold
Purchase Type For Sale
Square Footage 2,468 sqft
Price per Sqft $141
Subdivision Toler Bay 02
MLS Listing ID 20751796
Sold Date 11/07/24
Style Traditional
Bedrooms 3
Full Baths 2
HOA Y/N None
Year Built 1984
Annual Tax Amount $9,112
Lot Size 8,886 Sqft
Acres 0.204
Property Description
Multiple Offers Received. Ideally situated on a shaded lot within walking distance of Lake Ray Hubbard. Property features an open-concept floor plan with generously sized rooms. While the property requires new flooring & some updates, the structural integrity appears sound. This presents a fantastic opportunity for immediate equity in a sought-after neighborhood. The living room boasts a fireplace that serves as a striking focal point & wet bar. Another living area features a cathedral ceiling & large light-filled window. Dining room showcases a decorative tray ceiling. Chef's kitchen is equipped with ample cabinetry, granite countertops, a stainless steel double oven, an easy-to-clean stove, bar seating, & a refrigerator that will remain with the home, along with a charming rotunda breakfast room. Primary bedroom offers space for a seating area, an en suite bathroom & French doors that open to a sunroom. Backyard is a refreshing retreat; with a swimming pool, water feature & side yard suitable for a dog run.
Location
State TX
County Dallas
Direction From I-30W exit Bobtown Road and go right at the light. Once you get to Rowlett Road take a right. Cross over the bridge, 2nd neighborhood on the right hand side.
Rooms
Dining Room 2
Interior
Interior Features Built-in Features, Cable TV Available, Cathedral Ceiling(s), Decorative Lighting, Granite Counters, High Speed Internet Available, Open Floorplan, Paneling, Vaulted Ceiling(s), Walk-In Closet(s)
Heating Central, Fireplace(s), Natural Gas
Cooling Ceiling Fan(s), Central Air, Electric, Roof Turbine(s)
Flooring Ceramic Tile, Wood
Fireplaces Number 1
Fireplaces Type Brick, Gas, Gas Starter, Living Room, Wood Burning
Appliance Dishwasher, Disposal, Electric Cooktop, Electric Oven, Gas Water Heater, Microwave, Double Oven, Refrigerator
Heat Source Central, Fireplace(s), Natural Gas
Laundry Electric Dryer Hookup, Gas Dryer Hookup, Utility Room, Full Size W/D Area, Washer Hookup
Exterior
Exterior Feature Covered Patio/Porch, Rain Gutters
Garage Spaces 2.0
Fence Wood
Utilities Available Alley, Cable Available, City Sewer, City Water, Concrete, Curbs, Electricity Available, Electricity Connected, Individual Gas Meter, Individual Water Meter, Natural Gas Available, Sidewalk
Roof Type Composition
Total Parking Spaces 2
Garage Yes
Private Pool 1
Building
Lot Description Interior Lot, Landscaped, Many Trees, Oak, Sprinkler System, Subdivision
Story One
Foundation Slab
Level or Stories One
Structure Type Brick
Schools
Elementary Schools Choice Of School
Middle Schools Choice Of School
High Schools Choice Of School
School District Garland Isd
Others
Ownership see tax records
Acceptable Financing Cash, Conventional, FHA
Listing Terms Cash, Conventional, FHA
Financing Cash
Special Listing Condition Aerial Photo
Read Less Info
Want to know what your home might be worth? Contact us for a FREE valuation!

Our team is ready to help you sell your home for the highest possible price ASAP

©2024 North Texas Real Estate Information Systems.
Bought with Samah Sayfo • DHS Realty


